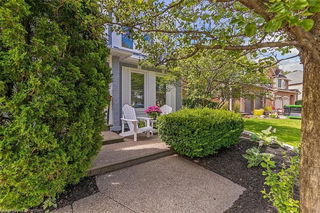Stunning 4 Bed, 4 Bath Home on a quiet crescent offering approx 4000 sqft of living space, including a Walkout Basement, & Backyard Pool overlooking a Serene Ravine in Burlington's coveted Millcroft Golf Community. Discover the perfect blend of luxury, comfort, and natural beauty. Backing onto a lush ravine, this property offers ultimate privacy and a backyard retreat like no other. Step outside to an inviting pool, surrounded by professionally landscaped perennial gardens and a newly renovated Mexican-style cabana, creating the perfect escape for relaxation and entertaining. Inside, the home offers a renovated kitchen, with walk-out to the expansive new (2024) deck, boasting modern finishes, high-end appliances, and a functional layout designed for both everyday living and hosting guests. The spacious primary suite is a true sanctuary, complete with an ensuite, large sitting area, and dressing space. The finished walkout basement offers a unique layout, seamlessly connecting indoor and outdoor living, perfect for entertaining year-round. Located minutes from golf courses, parks and trails, top-rated schools, shopping, dining, public transit, and major highways, this home provides both tranquility and convenience. Move-in ready - this is a must-see!







