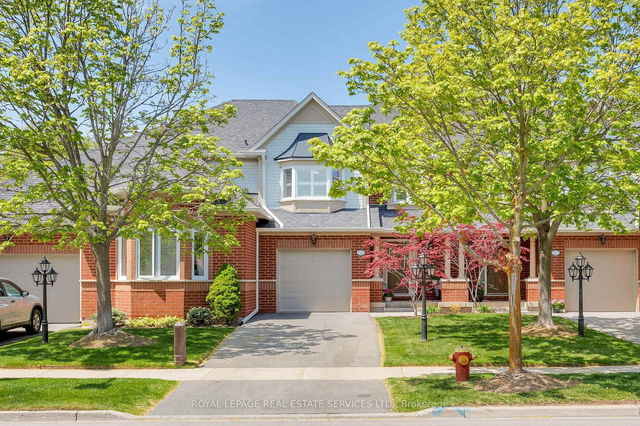Maintenance fees
$568.00
Locker
None
Exposure
W
Possession
Flexible
Price per sqft
$575 - $639
Taxes
$5,821.09 (2024)
Outdoor space
-
Age of building
16-30 years old
See what's nearby
Description
A Rare Bungaloft with Double Garage in the Heart of Millcroft! Welcome to this spacious and unique bungaloft offering approximately 2,000 square feet of living space, plus an additional 1,400 square feet in the unfinished lower level, ready for your personal touch! This thoughtfully laid out home features 2+1 bedrooms and 3 full bathrooms. The main level boasts brand new carpet, generous principal rooms, a large dining area, and a bright family/living room with soaring vaulted ceilings. The main floor primary bedroom includes a walk-in closet and a 4-piece ensuite, while a second bedroom, a full 4-piece bathroom, and a convenient laundry room with garage access complete the main floor. Upstairs, the loft offers a versatile open space, an oversized walk-in closet, and another 4-piece bath, ideal for guests, a family room or a home office. Outside, enjoy entertaining on your backyard patio, the convenience of a double car garage and a double-wide driveway. Tucked away in a quiet, well-maintained complex, this home is perfect for retirees and empty nesters seeking comfort and community. Located in the highly desirable Millcroft neighbourhood, close to all amenities. Pets are permitted
Broker: RE/MAX ESCARPMENT REALTY INC.
MLS®#: W12103424
Property details
Neighbourhood:
Parking:
4
Parking type:
Owned
Property type:
Condo Townhouse
Heating type:
Forced Air
Style:
Bungaloft
Ensuite laundry:
Yes
Corp #:
HCC-308
MLS Size:
1800-1999 sqft
Listed on:
Apr 25, 2025
Show all details
Rooms
| Name | Size | Features |
|---|---|---|
Bedroom 3 | 18.4 x 15.1 ft | |
Primary Bedroom | 21.5 x 13.0 ft | |
Kitchen | 12.6 x 11.1 ft |
Show all
Instant estimate:
orto view instant estimate
$29,927
lower than listed pricei
High
$1,168,490
Mid
$1,119,973
Low
$1,072,506
Have a home? See what it's worth with an instant estimate
Use our AI-assisted tool to get an instant estimate of your home's value, up-to-date neighbourhood sales data, and tips on how to sell for more.
Included in Maintenance Fees
Parking
Taxes







