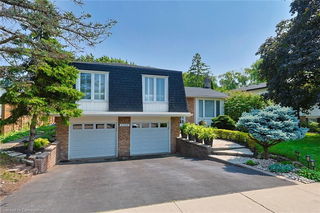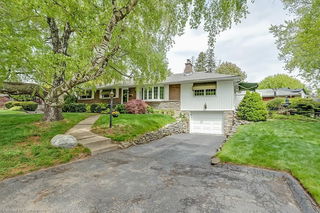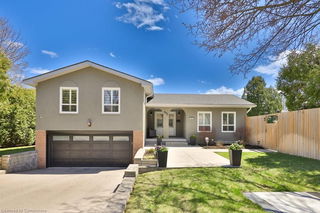Welcome to this truly stunning, top-to-bottom renovated 4-level backsplit in a prime Burlington location! Step inside and be captivated by the open-concept design. The gourmet kitchen is a showstopper, featuring exquisite custom cabinetry, sleek quartz countertops, hardwood flooring, and abundant pot lights. The upper level offers 3 generously sized bedrooms and a crisp, bright white updated bathroom, set privately away from the main living space. Descend to the lower level's beautiful primary bedroom with a cozy wood-burning fireplace, walking closet and ensuite. The fourth level boasts a spacious recreation room, perfect for kids or an additional family retreat. Outside, your spectacular, meticulously crafted outdoor space awaits! Enjoy summer days around the sparkling inground pool or entertain guests under the charming gazebo, creating a true outdoor sanctuary. This Burlington gem combines thoughtful design, premium finishes, and incredible functionality. Don't miss it!







