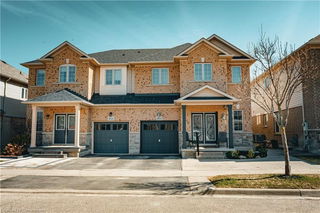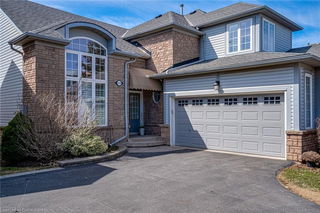3247 Steeplechase Drive




About 3247 Steeplechase Drive
3247 Steeplechase Drive is a Burlington detached house which was for sale right off Tomas Alton Blvd. It was listed at $1399900 in January 2025 but is no longer available and has been taken off the market (Sold Conditional).. This 1880-1880 Squa detached house has 3+1 beds and 3 bathrooms. Situated in Burlington's Alton neighbourhood, Rose, Headon, Orchard and Tansley are nearby neighbourhoods.
Looking for your next favourite place to eat? There is a lot close to 3247 Steeplechase Dr, Burlington.Grab your morning coffee at Starbucks located at 3051 Walker's Line. For grabbing your groceries, Farm Boy is a 5-minute walk.
If you are reliant on transit, don't fear, there is a Bus Stop (Thomas Alton / Nixon) a 3-minute walk.
© 2025 Information Technology Systems Ontario, Inc.
The information provided herein must only be used by consumers that have a bona fide interest in the purchase, sale, or lease of real estate and may not be used for any commercial purpose or any other purpose. Information deemed reliable but not guaranteed.
- 4 bedroom houses for sale in Alton
- 2 bedroom houses for sale in Alton
- 3 bed houses for sale in Alton
- Townhouses for sale in Alton
- Semi detached houses for sale in Alton
- Detached houses for sale in Alton
- Houses for sale in Alton
- Cheap houses for sale in Alton
- 3 bedroom semi detached houses in Alton
- 4 bedroom semi detached houses in Alton



