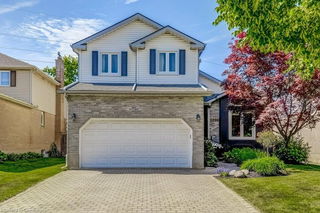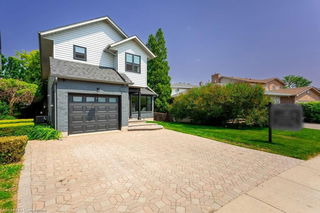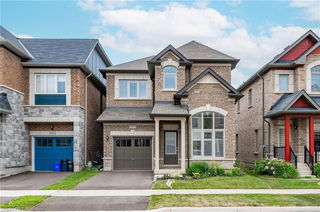2378 Headon Road




About 2378 Headon Road
2378 Headon Road is a Burlington detached house which was for sale. It was listed at $1288900 in April 2025 but is no longer available and has been taken off the market (Sold Conditional) on 21st of April 2025.. This detached house has 3+2 beds, 2 bathrooms and is 1961 sqft. 2378 Headon Road resides in the Burlington Headon neighbourhood, and nearby areas include Rose, Palmer, Tansley and Alton.
There are a lot of great restaurants around 2378 Headon Rd, Burlington. If you can't start your day without caffeine fear not, your nearby choices include Starbucks. For groceries there is COBS Bread which is a 6-minute walk.
If you are looking for transit, don't fear, there is a Bus Stop (Headon Forest / Headon) a 4-minute walk.
© 2025 Information Technology Systems Ontario, Inc.
The information provided herein must only be used by consumers that have a bona fide interest in the purchase, sale, or lease of real estate and may not be used for any commercial purpose or any other purpose. Information deemed reliable but not guaranteed.
- 4 bedroom houses for sale in Headon
- 2 bedroom houses for sale in Headon
- 3 bed houses for sale in Headon
- Townhouses for sale in Headon
- Semi detached houses for sale in Headon
- Detached houses for sale in Headon
- Houses for sale in Headon
- Cheap houses for sale in Headon
- 3 bedroom semi detached houses in Headon
- 4 bedroom semi detached houses in Headon
- There are no active MLS listings right now. Please check back soon!



