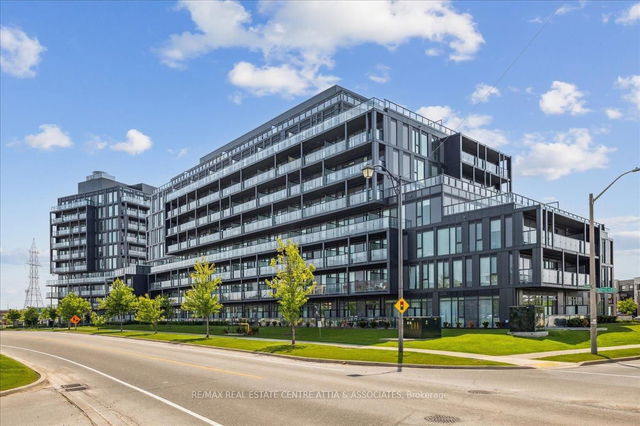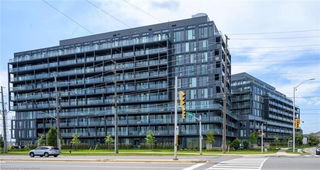Furnished
No
Locker
Owned
Exposure
NW
Possession
2025-09-01
Price per sqft
$4.17
Hydro included
No
Outdoor space
Balcony, Patio
Age of building
2 years old
See what's nearby
Description
Stunning Designer Sub-Penthouse Corner Unit with Escarpment Views & Expansive Terrace. This exceptional sub-penthouse corner unit offers breathtaking escarpment views and boasts an incredible 800 sq ft private terrace, along with a wraparound balcony perfect for summer entertaining and hosting large gatherings. With two separate entrances to the terrace, this outdoor space feels like a true extension of your living area. Interior Features: Custom designer oak hardwood floors, High-end West Elm light fixtures and chandeliers, California Closets built-ins in both bedrooms and laundry area, Designer wainscoting and trim throughout, finished in premium Benjamin Moore paint, Sophisticated designer backsplash and curated finishes throughout, Neutral custom blinds, with automatic blinds in the office. Layout & Comfort: 2 spacious bedrooms, 2 bathrooms (including 2 showers and 1 soaking tub) Upgraded Moen massage shower fixtures in both bathrooms. Barely lived-in, in pristine condition. Parking spot is conveniently located close to the elevator. Building Amenities: Rooftop outdoor pool, Sauna & steam room, State-of-the-art gym & wellness centre, Dog wash station, Pet-friendly building. This is a rare opportunity to rent a thoughtfully designed and meticulously maintained unit in one of the areas most sought-after buildings.
Broker: RE/MAX REAL ESTATE CENTRE ATTIA & ASSOCIATES
MLS®#: W12284222
Property details
Neighbourhood:
Parking:
Yes
Parking type:
Other
Property type:
Condo Apt
Heating type:
Forced Air
Style:
1 Storey/Apt
Ensuite laundry:
Yes
Water included:
No
Corp #:
HCC-756
MLS Size:
700-799 sqft
Listed on:
Jul 14, 2025
Show all details
Rooms
| Name | Size | Features |
|---|---|---|
Bedroom | 8.2 x 8.2 ft | |
Living Room | 12.5 x 25.0 ft | |
Primary Bedroom | 9.2 x 12.8 ft |
Show all
Included in Maintenance Fees
Parking







