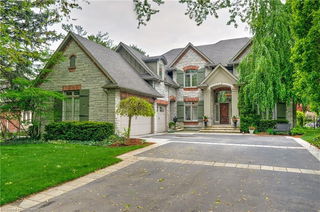An exceptional opportunity to own this lovingly cared for character-filled Colonial in the heart of Roseland, one of Burlington’s most prestigious and sought-after neighbourhoods. This timeless red brick residence is set on an expansive, nearly half-acre double lot surrounded by mature trees, lush English gardens and peaceful privacy—all just minutes from downtown and the lake. Offering over 4,500 square feet of elegant above-grade living, plus an additional 1,650+ square feet in the fully finished lower level, this home presents incredible value for buyers seeking space and tranquility in THE best location. Inside, a soaring front hall welcomes you into beautifully proportioned principal rooms that showcase the home’s exceptional ceiling height, natural light, and architectural character. The formal living room exudes warmth with an oversized wood-burning fireplace while the adjacent elegant dining room can be closed off through pocket doors, it also flows effortlessly into a bright, multi-purpose sunroom. An absolute perfect layout for gatherings. Multiple walk-outs to the backyard reveal a private resort-style setting with layered patio areas, a Hampton style Salt water pool with new liner and lush landscaping, ideal for both entertaining and relaxation. Upstairs, the second level gem is an expansive primary suite addition, including two exclusive bathrooms- a luxurious 5-piece ensuite and additional 2-piece, a massive walk-in dressing room with vanity, built-in coffee/wine bar, cozy lounge area with gas fireplace flanked by built-ins - the ultimate sanctuary. Four additional bedrooms, two more bathrooms, and a flexible office or nanny suite provide ample space for family living. The fully finished lower level- accessible by 2 staircases, adds more versatility with a home theatre, fitness room, games areas and a 2nd office or guest suite. Full of timeless charm and in the highly desirable Tuck/Nelson School District, this forever residence is a jewel!





