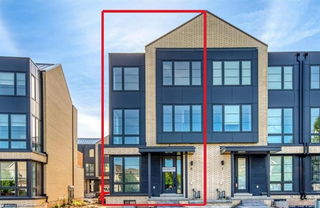Maintenance fees
$321.43
Locker
None
Exposure
S
Possession
Immediate
Price per sqft
$668 - $742
Taxes
-
Outdoor space
Balcony, Patio
Age of building
0-1 years old
See what's nearby
Description
Brand New Executive townhome for sale in the Desired Millcroft area of Burlington. Quality built by Branthaven loaded with upgrades. The home features 9-foot ceilings,4 Bedrooms, 4 Bathrooms, and a large second-floor laundry an Open Concept Kitchen Living Area with Large Breakfast Island Quartz countertops, and stainless Steel Appliances. Walk Out to the X-Large Balcony, Great for entertaining. It also features a Finished Rec room area, along with inside access to the oversizedtwo-car garage. Prime location with easy access to Hwys 407 & 403 & QEW. Minutes from high-ranked schools, parks, shopping centers, and the Millcroft golf course!
Broker: SUTTON GROUP - SUMMIT REALTY INC.
MLS®#: W9389077
Property details
Neighbourhood:
Parking:
4
Parking type:
Owned
Property type:
Condo Townhouse
Heating type:
Forced Air
Style:
3-Storey
Ensuite laundry:
Yes
MLS Size:
2250-2499 sqft
Listed on:
Oct 9, 2024
Show all details
Included in Maintenance Fees
Parking






