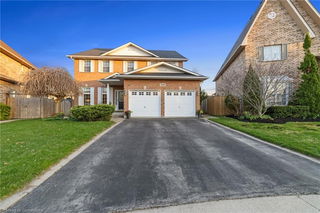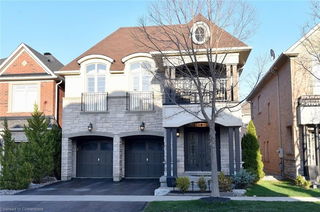2224 Vista Drive




About 2224 Vista Drive
2224 Vista Drive is a Burlington detached house which was for sale. Asking $1455000, it was listed in June 2025, but is no longer available and has been taken off the market (Sold Conditional) on 17th of July 2025.. This detached house has 4+1 beds, 4 bathrooms and is 2785 sqft. 2224 Vista Drive resides in the Burlington Headon neighbourhood, and nearby areas include Rose, Brant Hills, Palmer and Tansley.
For those that love cooking, COBS Bread is a 7-minute walk.
Transit riders take note, 2224 Vista Dr, Burlington is not far to the closest public transit Bus Stop (Headon Forest / Butternut) with route Headon.
© 2025 Information Technology Systems Ontario, Inc.
The information provided herein must only be used by consumers that have a bona fide interest in the purchase, sale, or lease of real estate and may not be used for any commercial purpose or any other purpose. Information deemed reliable but not guaranteed.
- 4 bedroom houses for sale in Headon
- 2 bedroom houses for sale in Headon
- 3 bed houses for sale in Headon
- Townhouses for sale in Headon
- Semi detached houses for sale in Headon
- Detached houses for sale in Headon
- Houses for sale in Headon
- Cheap houses for sale in Headon
- 3 bedroom semi detached houses in Headon
- 4 bedroom semi detached houses in Headon
- There are no active MLS listings right now. Please check back soon!



