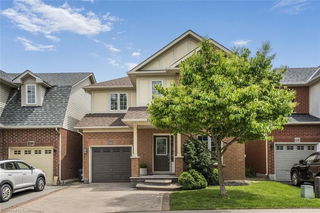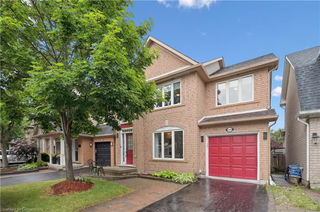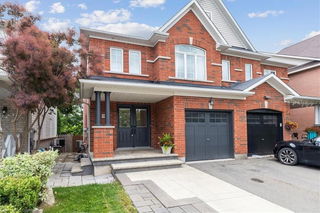Welcome to 2214 Kenneth Crescent, a stunning cottage-themed home nestled in the desirable Orchard community of Burlington on a quiet crescent. This enchanting property exudes charm with its rustic barn board accents and an inviting aggregate-covered front porch, complete with a cozy sitting area and a porch swing—perfect for sipping morning coffee or unwinding in the evening. As you step inside, you are welcomed by a spacious foyer that flows into a separate dining area, ideal for family gatherings and entertaining. The heart of the home is the family room, featuring a warm gas fireplace, which seamlessly opens to the updated kitchen designed for both functionality and style. The kitchen boasts a massive island, perfect for meal prep and casual dining, coffee station nook alongside stainless steel appliances that cater to all your culinary needs & ceiling speakers. French door leads you to a deck that invites outdoor living, making it easy to transition from indoor to outdoor spaces. Completing the main floor is a convenient powder room and a door providing access to the garage. Upstairs, new trim & doors, large primary bedroom is a true retreat, featuring a spacious walk-in closet and a beautiful 4-piece ensuite bathroom. Two additional well-sized bedrooms share an updated beautifully appointed 4-piece main bath, ensuring ample space for family or guests. The fully finished lower level enhances the home with a second family room and a recreation area, perfect for movie nights or playdates. A dedicated laundry room adds to the functionality of this level. The fully fenced rear yard with gate is a private oasis, featuring a two-tiered deck, patio, and maintenance-free artificial grass, perfect for outdoor gatherings and relaxing in the sun. The aggregate driveway provides parking for two additional cars, ensuring convenience for residents and guests. Walking distance to schools and parks. Experience the perfect blend of comfort and charm —your dream home awaits!







