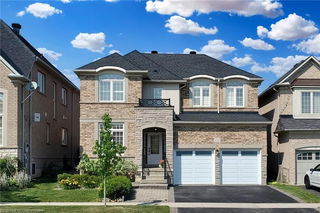2183 Austin Court




About 2183 Austin Court
2183 Austin Court is a Burlington detached house which was for sale right off Upper Middle Rd and Blue Spruce Ave. Listed at $1550000 in May 2023, the listing is no longer available and has been taken off the market (Unavailable). 2183 Austin Court has 4 beds and 4 bathrooms. Situated in Burlington's Orchard neighbourhood, Palermo West, Uptown, Bronte Creek and Rose are nearby neighbourhoods.
Nearby restaurants are few and far between. Venture a little further for a meal at one of Orchard neighbourhood's restaurants. If you love coffee, you're not too far from Tim Hortons located at 1240 Burloak Drive. For those that love cooking, The British Grocer is a 13-minute walk. If you're an outdoor lover, detached house residents of 2183 Austin Crt, Burlington are a 14-minute walk from Camping and Millcroft Park.
Getting around the area will require a vehicle, as there are no nearby transit stops.
© 2025 Information Technology Systems Ontario, Inc.
The information provided herein must only be used by consumers that have a bona fide interest in the purchase, sale, or lease of real estate and may not be used for any commercial purpose or any other purpose. Information deemed reliable but not guaranteed.
- 4 bedroom houses for sale in Orchard
- 2 bedroom houses for sale in Orchard
- 3 bed houses for sale in Orchard
- Townhouses for sale in Orchard
- Semi detached houses for sale in Orchard
- Detached houses for sale in Orchard
- Houses for sale in Orchard
- Cheap houses for sale in Orchard
- 3 bedroom semi detached houses in Orchard
- 4 bedroom semi detached houses in Orchard



