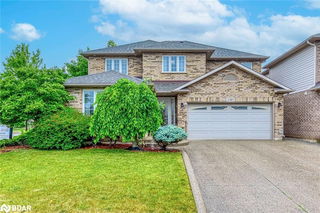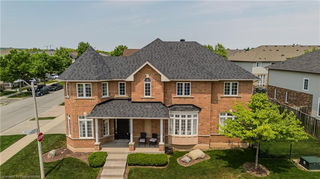2382 Emerson Drive




About 2382 Emerson Drive
2382 Emerson Drive is a Burlington detached house which was for sale. It was listed at $1369900 in April 2025 but is no longer available and has been taken off the market (Terminated) on 5th of June 2025.. This 2239 sqft detached house has 3+1 beds and 4 bathrooms. 2382 Emerson Drive, Burlington is situated in Orchard, with nearby neighbourhoods in Bronte Creek, Alton, Uptown and Rose.
For those that love cooking, Metro is a 16-minute walk.
Living in this Orchard detached house is easy. There is also Sutton / Whitehorn Bus Stop, not far, with route Sutton Alton nearby.
© 2025 Information Technology Systems Ontario, Inc.
The information provided herein must only be used by consumers that have a bona fide interest in the purchase, sale, or lease of real estate and may not be used for any commercial purpose or any other purpose. Information deemed reliable but not guaranteed.
- 4 bedroom houses for sale in Orchard
- 2 bedroom houses for sale in Orchard
- 3 bed houses for sale in Orchard
- Townhouses for sale in Orchard
- Semi detached houses for sale in Orchard
- Detached houses for sale in Orchard
- Houses for sale in Orchard
- Cheap houses for sale in Orchard
- 3 bedroom semi detached houses in Orchard
- 4 bedroom semi detached houses in Orchard
- There are no active MLS listings right now. Please check back soon!



