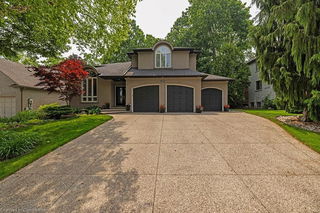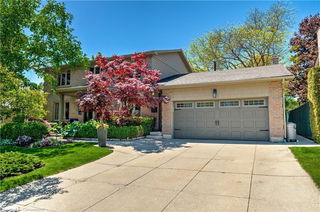Size
-
Lot size
12540 sqft
Street frontage
-
Possession
2025-10-31
Price per sqft
$692 - $830
Taxes
$7,280.95 (2024)
Parking Type
-
Style
Sidesplit
See what's nearby
Description
Discover this stunning customized home in Tyandaga, where comfort, quality, and thoughtful design come together in just over 3,800 sq ft of finished living space. Carefully maintained and full of character, this executive property offers a welcoming blend of classic charm and modern features throughout. From the moment you enter, you'll notice the attention to detail that sets this home apart. The main floor's open layout is built for connection and entertaining, centered around a chef-worthy kitchen with a premium gas range, built-in Monogram wall oven, and convenient speed oven. A custom servery with wine fridge and wet bar makes serving guests easy and adds extra style to the formal dining area. Wide-plank Karastan white oak hardwood floors run across the main and upper levels, adding warmth and flow. Upstairs, three spacious bedrooms include a serene primary suite with dual custom wardrobes and a luxurious 5-piece ensuite with a freestanding tub, double vanity, and glass shower. Downstairs, the fully finished lower level features designer Karastan carpet, a large media/lounge space for movie nights or games, and a fourth bedroom with a massive walk-in closet and private ensuite - ideal for guests or teens. Step outside to a quiet, landscaped backyard with multiple areas to sit, relax, and entertain. Garden lighting brings the space to life at night, offering the perfect setting for evenings under the stars. Set near golf courses, the Bruce Trail, schools, parks, shopping, and major highways, this home delivers a rare mix of space, style, and an unbeatable location for everyday living.
Broker: RE/MAX Escarpment Realty Inc., Brokerage
MLS®#: W12337670
Property details
Parking:
8
Parking type:
-
Property type:
Detached
Heating type:
Forced Air
Style:
Sidesplit
MLS Size:
2500-3000 sqft
Lot front:
95 Ft
Lot depth:
132 Ft
Listed on:
Aug 11, 2025
Show all details
Rooms
| Level | Name | Size | Features |
|---|---|---|---|
Second | Bedroom 2 | 14.2 x 10.2 ft | |
Second | Laundry | 0.0 x 0.0 ft | |
Second | Primary Bedroom | 15.0 x 13.4 ft |
Show all
Instant estimate:
orto view instant estimate
$52,500
lower than listed pricei
High
$2,106,386
Mid
$2,022,500
Low
$1,910,379
Have a home? See what it's worth with an instant estimate
Use our AI-assisted tool to get an instant estimate of your home's value, up-to-date neighbourhood sales data, and tips on how to sell for more.







