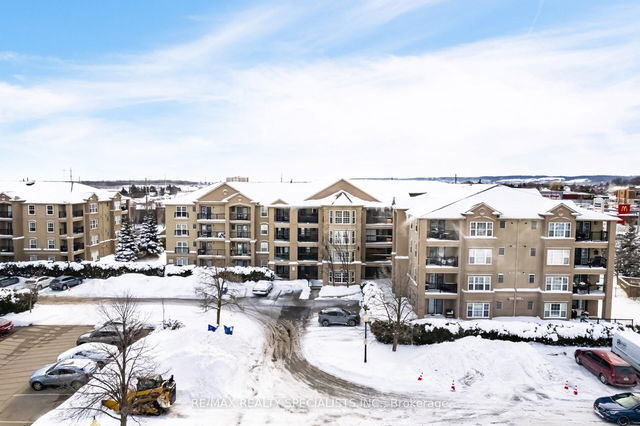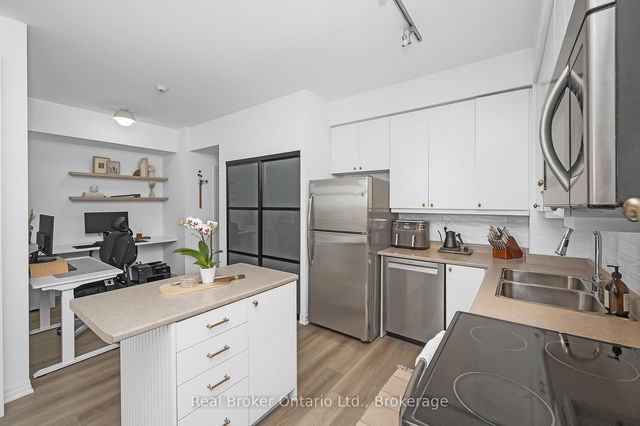| Name | Size | Features |
|---|---|---|
Primary Bedroom | 12.2 x 10.9 ft | Vinyl Floor, Open Concept |
Den | 7.9 x 8.2 ft | Vinyl Floor, O/Looks Living |
Living Room | 18.3 x 15.8 ft | Vinyl Floor, Closet |
306 - 2055 Appleby Line




About 306 - 2055 Appleby Line
Located at 306 - 2055 Appleby Line, this Burlington condo is available for sale. 306 - 2055 Appleby Line has an asking price of $529999, and has been on the market since March 2025. This 711 sqft condo unit has 1 bed and 1 bathroom. 306 - 2055 Appleby Line resides in the Burlington Uptown neighbourhood, and nearby areas include Orchard, Rose, Tansley and Industrial Burlington.
There are a lot of great restaurants around 2055 Appleby Line, Burlington. If you can't start your day without caffeine fear not, your nearby choices include Tim Hortons. Nearby grocery options: Metro is a short walk.
For those residents of 2055 Appleby Line, Burlington without a car, you can get around rather easily. The closest transit stop is a Bus Stop (Upper Middle / Imperial) and is only steps away connecting you to Burlington's public transit service. It also has route Sutton Alton, route Millcroft, and more nearby.
- 4 bedroom houses for sale in Uptown
- 2 bedroom houses for sale in Uptown
- 3 bed houses for sale in Uptown
- Townhouses for sale in Uptown
- Semi detached houses for sale in Uptown
- Detached houses for sale in Uptown
- Houses for sale in Uptown
- Cheap houses for sale in Uptown
- 3 bedroom semi detached houses in Uptown
- 4 bedroom semi detached houses in Uptown



