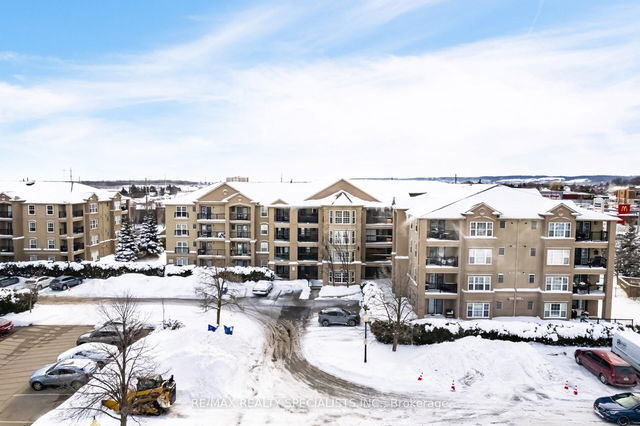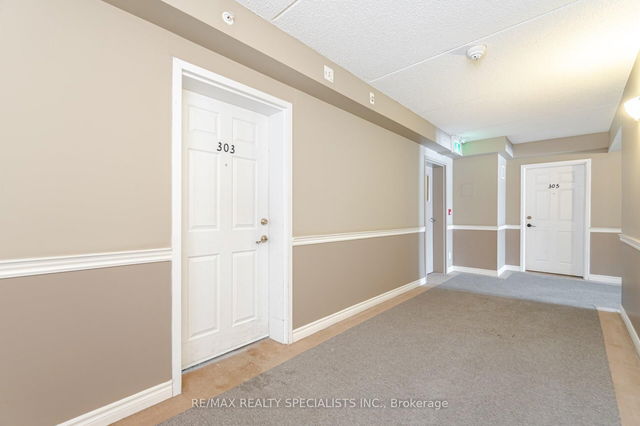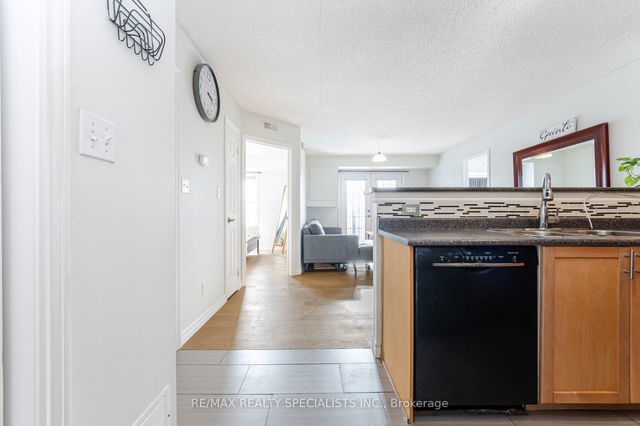| Name | Size | Features |
|---|---|---|
Dining Room | 17.8 x 11.8 ft | |
Kitchen | 9.0 x 8.5 ft |
303 - 2035 Appleby Line




About 303 - 2035 Appleby Line
Located at 303 - 2035 Appleby Line, this Burlington condo is available for sale. 303 - 2035 Appleby Line has an asking price of $509900, and has been on the market since April 2025. This condo unit has 2 beds, 1 bathroom and is 766 sqft. 303 - 2035 Appleby Line resides in the Burlington Uptown neighbourhood, and nearby areas include Orchard, Rose, Tansley and Industrial Burlington.
2035 Appleby Line, Burlington is a short distance away from Tim Hortons for that morning caffeine fix and if you're not in the mood to cook, Montfort, Quesada Burritos & Tacos and East Side Mario's are near this condo. For those that love cooking, Metro is only steps away.
Living in this Uptown condo is easy. There is also 2010 Heron Way Bus Stop, a short walk, with route Upper Middle nearby.
- 4 bedroom houses for sale in Uptown
- 2 bedroom houses for sale in Uptown
- 3 bed houses for sale in Uptown
- Townhouses for sale in Uptown
- Semi detached houses for sale in Uptown
- Detached houses for sale in Uptown
- Houses for sale in Uptown
- Cheap houses for sale in Uptown
- 3 bedroom semi detached houses in Uptown
- 4 bedroom semi detached houses in Uptown



