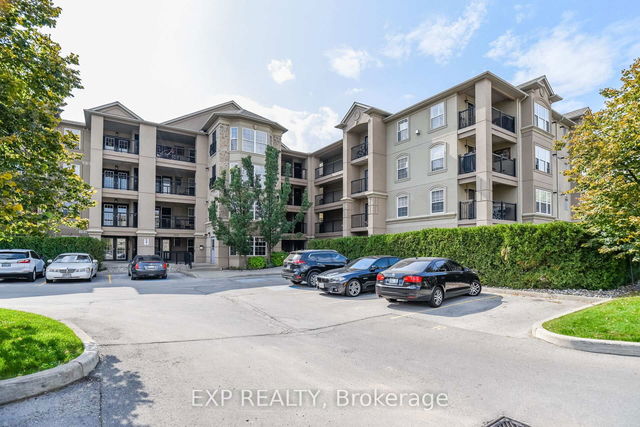| Name | Size | Features |
|---|---|---|
Laundry | 0.0 x 0.0 ft | |
Bedroom 2 | 25.9 x 27.7 ft | |
Living Room | 59.8 x 42.4 ft |
Use our AI-assisted tool to get an instant estimate of your home's value, up-to-date neighbourhood sales data, and tips on how to sell for more.




| Name | Size | Features |
|---|---|---|
Laundry | 0.0 x 0.0 ft | |
Bedroom 2 | 25.9 x 27.7 ft | |
Living Room | 59.8 x 42.4 ft |
Use our AI-assisted tool to get an instant estimate of your home's value, up-to-date neighbourhood sales data, and tips on how to sell for more.
208 - 2035 Appleby Line is a Burlington condo for sale. 208 - 2035 Appleby Line has an asking price of $555000, and has been on the market since May 2025. This 710 sqft condo unit has 2 beds and 1 bathroom. Situated in Burlington's Uptown neighbourhood, Orchard, Rose, Tansley and Industrial Burlington are nearby neighbourhoods.
Looking for your next favourite place to eat? There is a lot close to 2035 Appleby Line, Burlington.Grab your morning coffee at Tim Hortons located at 2505-1989 Appleby Line. For groceries there is Metro which is only steps away.
If you are reliant on transit, don't fear, 2035 Appleby Line, Burlington has a public transit Bus Stop (2010 Heron Way) a short walk. It also has route Upper Middle close by.