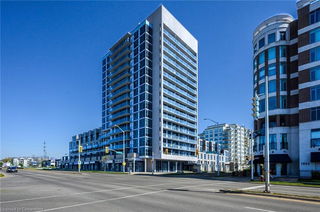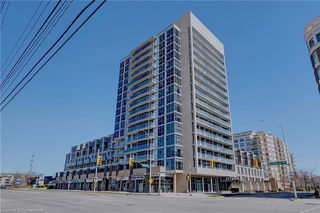1208 - 1940 Ironstone Drive




About 1208 - 1940 Ironstone Drive
1208 - 1940 Ironstone Drive is a Burlington condo which was for sale. Listed at $559900 in May 2025, the listing is no longer available and has been taken off the market (Terminated) on 7th of August 2025. 1208 - 1940 Ironstone Drive has 1 bed and 2 bathrooms. Situated in Burlington's Uptown neighbourhood, Orchard, Tansley, Rose and Industrial Burlington are nearby neighbourhoods.
1940 Ironstone Dr, Burlington is only steps away from Tim Hortons for that morning caffeine fix and if you're not in the mood to cook, Swiss Chalet Rotisserie & Grill, Mucho Burrito and Applestone Pizzeria are near this condo. For groceries there is Aslan Market which is only steps away.
Living in this Uptown condo is easy. There is also Appleby / Upper Middle Bus Stop, only steps away, with route Sutton Alton nearby.
© 2025 Information Technology Systems Ontario, Inc.
The information provided herein must only be used by consumers that have a bona fide interest in the purchase, sale, or lease of real estate and may not be used for any commercial purpose or any other purpose. Information deemed reliable but not guaranteed.
- 4 bedroom houses for sale in Uptown
- 2 bedroom houses for sale in Uptown
- 3 bed houses for sale in Uptown
- Townhouses for sale in Uptown
- Semi detached houses for sale in Uptown
- Detached houses for sale in Uptown
- Houses for sale in Uptown
- Cheap houses for sale in Uptown
- 3 bedroom semi detached houses in Uptown
- 4 bedroom semi detached houses in Uptown
- There are no active MLS listings right now. Please check back soon!



