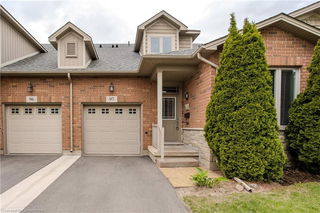1477 Headon Road




About 1477 Headon Road
1477 Headon Road is a Burlington att/row/twnhouse which was for sale. It was listed at $949000 in July 2025 but is no longer available and has been taken off the market (Sold Conditional) on 19th of July 2025.. This 1700 sqft att/row/twnhouse has 2 beds and 4 bathrooms. 1477 Headon Road, Burlington is situated in Palmer, with nearby neighbourhoods in Headon, Tansley, Rose and Industrial Burlington.
Looking for your next favourite place to eat? There is a lot close to 1477 Headon Rd, Burlington.Grab your morning coffee at Tim Hortons located at 1900 Walkers Line. For groceries there is FreshCo which is a 5-minute walk.
If you are reliant on transit, don't fear, 1477 Headon Rd, Burlington has a public transit Bus Stop (Headon / Upper Middle) only steps away. It also has route Headon close by.
© 2025 Information Technology Systems Ontario, Inc.
The information provided herein must only be used by consumers that have a bona fide interest in the purchase, sale, or lease of real estate and may not be used for any commercial purpose or any other purpose. Information deemed reliable but not guaranteed.
- 4 bedroom houses for sale in Palmer
- 2 bedroom houses for sale in Palmer
- 3 bed houses for sale in Palmer
- Townhouses for sale in Palmer
- Semi detached houses for sale in Palmer
- Detached houses for sale in Palmer
- Houses for sale in Palmer
- Cheap houses for sale in Palmer
- 3 bedroom semi detached houses in Palmer
- 4 bedroom semi detached houses in Palmer
- There are no active MLS listings right now. Please check back soon!



