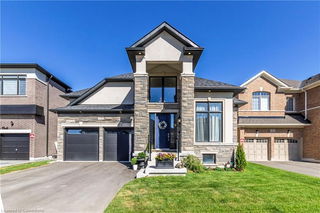Where timeless elegance meets modern luxury in the heart of Burlingtons prestigious Tyandaga neighbourhood. This fully renovated, four-bed home offers an exceptional blend of sophistication, comfort, and style making it the perfect place to call home. From the moment you arrive, the professionally landscaped front yard sets the tone with its lush perennial gardens, stately armour stones, and inviting stone patioan ideal spot to enjoy your morning coffee under the shade of mature trees. Step inside to a grand foyer highlighted by a sweeping Scarlett OHara staircase. The open-concept kitchen/dining area is the heart of this home, designed for both everyday living and elegant entertaining. Featuring a nine-foot island, cocktail bar with beverage fridge. The main floor also offers a cozy family room with custom built-ins and a sleek, stone-surround fireplace, a spacious formal living room perfect for quiet gatherings, and a large office ideal for working from home. A stylish two-piece bathroom and laundry room complete the main level. Upstairs, the luxurious primary suite features a spa-inspired 5-piece ensuite with a large walk-in shower, a cozy reading nook, and two walk-in closets. Three additional generously sized bedrooms and a beautifully renovated 5-piece bathroom complete the upper level. Step out from the kitchen into your private backyard oasis. Relax beneath the modern pergola with retractable roof perfect for enjoying sunshine or shade all season. The showstopper of the yard is the custom saltwater pool, complete with built-in stairs, a sleek stone water feature, and dual waterfalls your very own resort-style escape. Additional highlights include a double car garage with inside entry and backyard access, double driveway with ample parking, irrigation system, soffit lighting, hardwood flooring, Lutron SMART lighting system, California shutters, central vacuum, pot lights, new carpet (2025), and fresh paint throughout. Experience luxury living in Tyandaga







