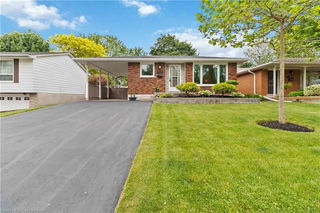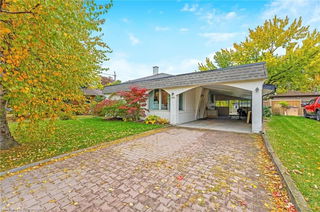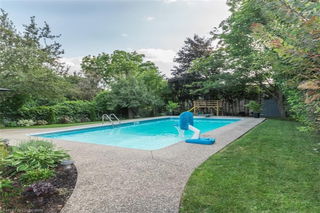1310 Ester Drive




About 1310 Ester Drive
1310 Ester Drive is a Burlington detached house which was for sale. Listed at $1039900 in March 2025, the listing is no longer available and has been taken off the market (Sold Conditional) on 1st of May 2025. 1310 Ester Drive has 3 beds and 2 bathrooms. 1310 Ester Drive, Burlington is situated in Tyandaga, with nearby neighbourhoods in Mountainside, Freeman, Brant Hills and Brant.
Some good places to grab a bite are Burger King, Caffe Demetre or Mt Royal Restaurant. Venture a little further for a meal at one of Tyandaga neighbourhood's restaurants. If you love coffee, you're not too far from Starbucks located at 1250 Brant St. Nearby grocery options: Sobeys Extra is a 4-minute walk.
If you are reliant on transit, don't fear, there is a Bus Stop (Brant / Mount Forest) a 4-minute walk.
© 2025 Information Technology Systems Ontario, Inc.
The information provided herein must only be used by consumers that have a bona fide interest in the purchase, sale, or lease of real estate and may not be used for any commercial purpose or any other purpose. Information deemed reliable but not guaranteed.
- 4 bedroom houses for sale in Tyandaga
- 2 bedroom houses for sale in Tyandaga
- 3 bed houses for sale in Tyandaga
- Townhouses for sale in Tyandaga
- Semi detached houses for sale in Tyandaga
- Detached houses for sale in Tyandaga
- Houses for sale in Tyandaga
- Cheap houses for sale in Tyandaga
- 3 bedroom semi detached houses in Tyandaga
- 4 bedroom semi detached houses in Tyandaga
- There are no active MLS listings right now. Please check back soon!



