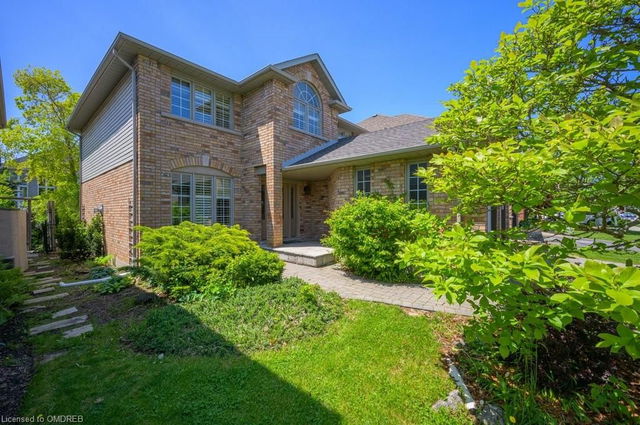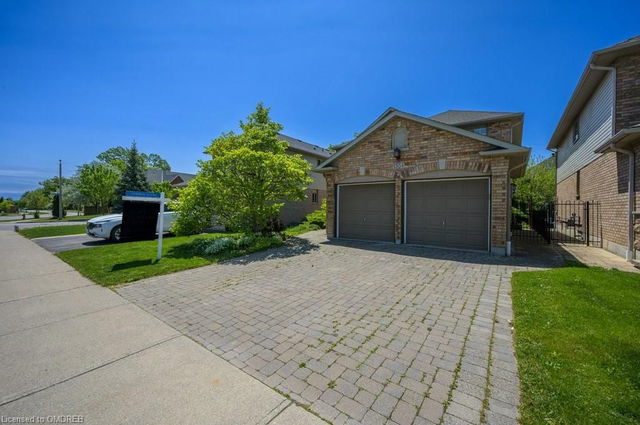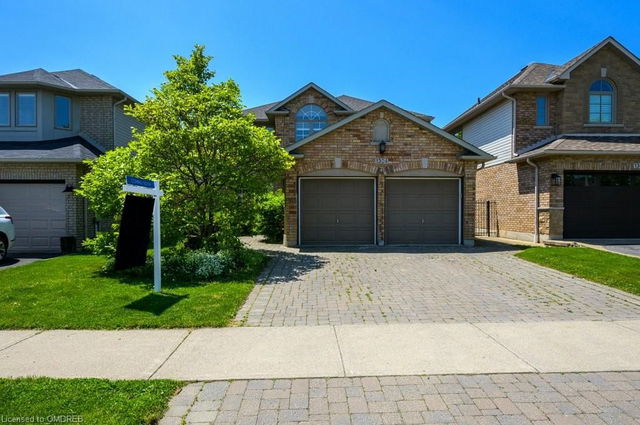1304 Silvan Forest Drive




About 1304 Silvan Forest Drive
1304 Silvan Forest Drive is a Burlington detached house which was for sale. Asking $1399900, it was listed in May 2023, but is no longer available and has been taken off the market (Unavailable).. This 2056-2056 Squa detached house has 4 beds and 3 bathrooms. Situated in Burlington's Tansley neighbourhood, Industrial Burlington, Palmer, Uptown and Rose are nearby neighbourhoods.
Looking for your next favourite place to eat? There is a lot close to 1304 Silvan Forest Dr, Burlington, like Curb Side and Sushi Masayuki. Grab your morning coffee at Tim Hortons located at 4000 Mainway. Groceries can be found at Metro which is a 19-minute walk and you'll find Lotus Pharmacy only an 8 minute walk as well. If you're an outdoor lover, detached house residents of 1304 Silvan Forest Dr, Burlington are only a 20 minute walk from Millcroft Park, Nelson Stadium and Sweetgrass Park.
Getting around the area will require a vehicle, as there are no nearby transit stops.
© 2026 Information Technology Systems Ontario, Inc.
The information provided herein must only be used by consumers that have a bona fide interest in the purchase, sale, or lease of real estate and may not be used for any commercial purpose or any other purpose. Information deemed reliable but not guaranteed.
- 4 bedroom houses for sale in Tansley
- 2 bedroom houses for sale in Tansley
- 3 bed houses for sale in Tansley
- Townhouses for sale in Tansley
- Semi detached houses for sale in Tansley
- Detached houses for sale in Tansley
- Houses for sale in Tansley
- Cheap houses for sale in Tansley
- 3 bedroom semi detached houses in Tansley
- 4 bedroom semi detached houses in Tansley
- There are no active MLS listings right now. Please check back soon!



