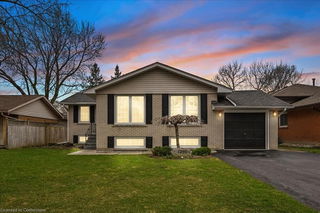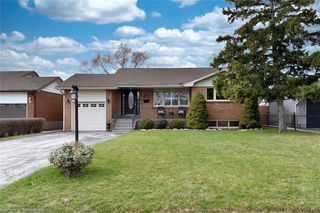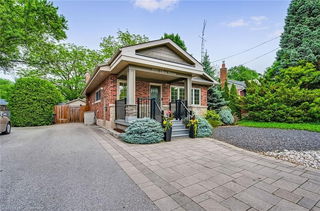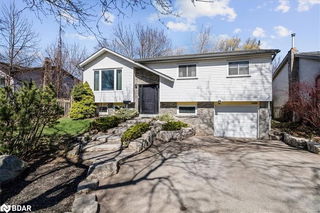Welcome to this stunning, sun-filled and open-concept brick bungalow. This 2+2 bed, 3 bath home is situated on a spacious 67 ft. x108 ft. lot, fit for an entertainers paradise with numerous upgrades inside and out. Featuring high-end herringbone hardwood floors, a designer kitchen with quartz countertops and backsplash, a center island, under mount cabinet lighting, a breakfast bar, stainless steel appliances including a counter-depth fridge, wall oven, built-in microwave, flat cooktop, and ample storage. The primary bedroom includes a luxuriously finished 3-piece ensuite. A wooden staircase with a modern glass railing enhances the home's charm and leads you to the fully finished basement offering a spacious rec. room, third bedroom, den, newer 3-piece bath, and a laundry room with washer and dryer. This beautiful home is lit by pot lights throughout and includes additional features comprising newer windows throughout, a newer high end front door, a fully updated outdoor setting with fresh landscaping, composite fencing, a spacious patio including an outdoor sink, and large gazebo (as-is). Prime Location with easy access to highways, shopping, restaurants, parks, schools, and more. Roof -2023, Carport -2024, Furnace - 2017 and AC is 2017 .







