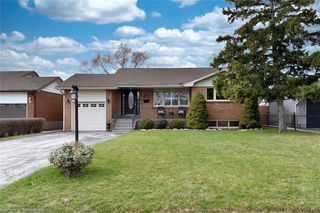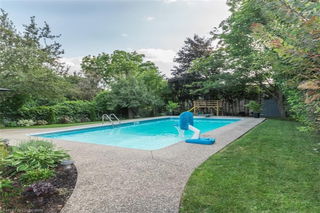1214 Nottingham Avenue




About 1214 Nottingham Avenue
1214 Nottingham Avenue is a Burlington detached house which was for sale. It was listed at $1199000 in March 2025 but is no longer available and has been taken off the market (Sold Conditional) on 14th of May 2025.. This 1222 sqft detached house has 3 beds and 2 bathrooms. 1214 Nottingham Avenue resides in the Burlington Mountainside neighbourhood, and nearby areas include Palmer, Freeman, Brant Hills and Headon.
Looking for your next favourite place to eat? There is a lot close to 1214 Nottingham Ave, Burlington.Grab your morning coffee at Tim Hortons located at 1170 Guelph Line. For groceries there is Food Basics which is a 11-minute walk.
For those residents of 1214 Nottingham Ave, Burlington without a car, you can get around quite easily. The closest transit stop is a Bus Stop (Guelph / Mainway) and is nearby connecting you to Burlington's public transit service. It also has route Burlington Northwest, and route Guelph nearby.
© 2025 Information Technology Systems Ontario, Inc.
The information provided herein must only be used by consumers that have a bona fide interest in the purchase, sale, or lease of real estate and may not be used for any commercial purpose or any other purpose. Information deemed reliable but not guaranteed.
- 4 bedroom houses for sale in Mountainside
- 2 bedroom houses for sale in Mountainside
- 3 bed houses for sale in Mountainside
- Townhouses for sale in Mountainside
- Semi detached houses for sale in Mountainside
- Detached houses for sale in Mountainside
- Houses for sale in Mountainside
- Cheap houses for sale in Mountainside
- 3 bedroom semi detached houses in Mountainside
- 4 bedroom semi detached houses in Mountainside
- There are no active MLS listings right now. Please check back soon!



