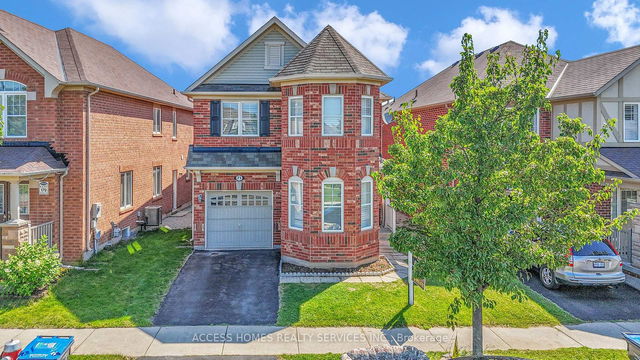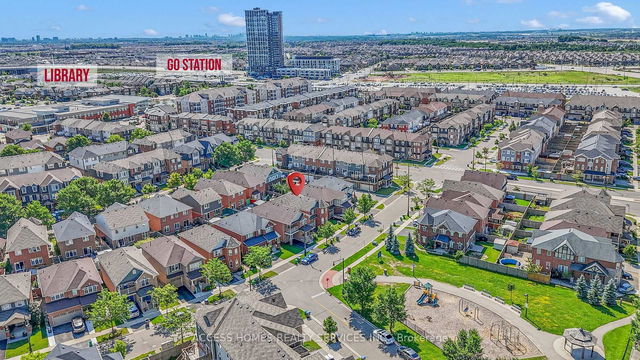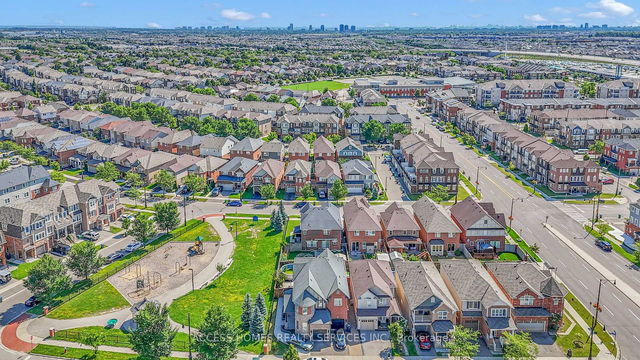| Level | Name | Size | Features |
|---|---|---|---|
Ground | Family Room | 14.0 x 10.6 ft | |
Second | Laundry | 8.0 x 6.0 ft | |
Ground | Living Room | 11.0 x 9.2 ft |
71 Haverty Trail




About 71 Haverty Trail
71 Haverty Trail is a Brampton detached house for rent. 71 Haverty Trail has an asking price of $3200/mo, and has been on the market since May 2025. This 2000-2500 sqft detached house has 4 beds and 3 bathrooms. 71 Haverty Trail, Brampton is situated in Fletcher's Meadow, with nearby neighbourhoods in Northwest Brampton, Fletcher's Creek Village, Credit Valley and Northwood Park.
Some good places to grab a bite are Express Pizza, On the Go Bistro or PUDOpoint Counter. Venture a little further for a meal at one of Fletcher's Meadow neighbourhood's restaurants. If you love coffee, you're not too far from Tim Hortons located at 5 Ashby Field Rd. For grabbing your groceries, Fortinos is a 11-minute walk.
Living in this Fletcher's Meadow detached house is easy. There is also Ganton Heights E / of Stemford Rd Bus Stop, only steps away, with route James Potter, and route Mount Pleasant nearby.
- homes for rent in Northwest Brampton
- homes for rent in Sandringham-Wellington
- homes for rent in Bram East
- homes for rent in Fletcher's Meadow
- homes for rent in Credit Valley
- homes for rent in Queen Street Corridor
- homes for rent in Bram West
- homes for rent in Fletcher's Creek South
- homes for rent in Central Park
- homes for rent in Madoc



