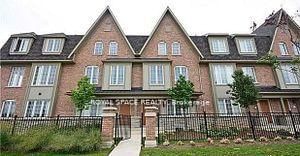
About Basement Unit - 6 Utopia Way
Basement Unit - 6 Utopia Way is a Brampton condo for rent. Basement Unit - 6 Utopia Way has an asking price of $1500/mo, and has been on the market since April 2025. This 600-699 sqft condo has 1 bed and 2 bathrooms. Situated in Brampton's Bram East neighbourhood, Toronto Gore Rural Estate, Vales of Castlemore, Goreway Drive Corridor and Gore Industrial North are nearby neighbourhoods.
There are a lot of great restaurants around 6 Utopia Way, Brampton. If you can't start your day without caffeine fear not, your nearby choices include Tim Hortons. For groceries there is Cakes By Liz which is a 27-minute walk.
If you are reliant on transit, don't fear, 6 Utopia Way, Brampton has a public transit Bus Stop (Castlemore Rd E / of Honeyview Trail) only steps away. It also has route Clarkway close by.
- homes for rent in Northwest Brampton
- homes for rent in Sandringham-Wellington
- homes for rent in Bram East
- homes for rent in Fletcher's Meadow
- homes for rent in Credit Valley
- homes for rent in Bram West
- homes for rent in Queen Street Corridor
- homes for rent in Sandringham-Wellington North
- homes for rent in Fletcher's Creek South
- homes for rent in Downtown Brampton


