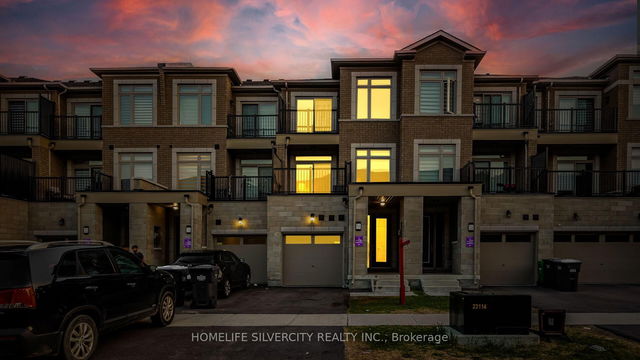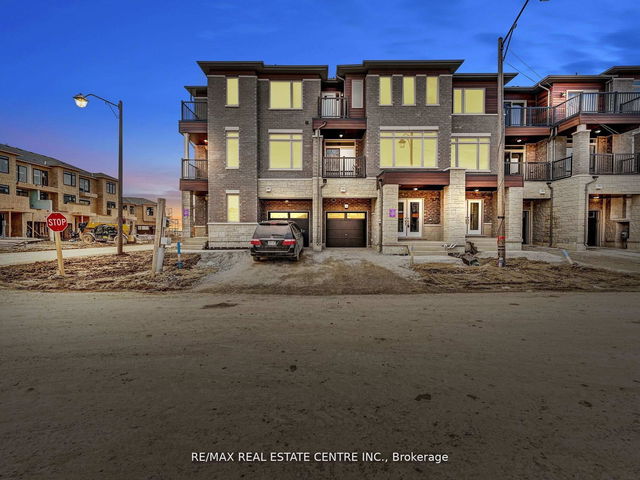| Level | Name | Size | Features |
|---|---|---|---|
Third | Bedroom 3 | 8.6 x 10.2 ft | |
Third | Primary Bedroom | 11.1 x 12.6 ft | |
Second | Great Room | 17.2 x 12.4 ft |

About 56 Purple Sage Drive
56 Purple Sage Drive is a Brampton att/row/twnhouse for sale. 56 Purple Sage Drive has an asking price of $899000, and has been on the market since May 2025. This 1500-2000 sqft att/row/twnhouse has 3 beds and 4 bathrooms. 56 Purple Sage Drive, Brampton is situated in Bram East, with nearby neighbourhoods in Clairville Conservation, Woodbridge Industrial, Goreway Drive Corridor and Gore Industrial South.
56 Purple Sage Dr, Brampton is not far from Tim Hortons for that morning caffeine fix and if you're not in the mood to cook, Gino's Pizza, Mr Sub and Burger King are near this att/row/twnhouse. For groceries there is Panchvati Supermarket which is not far.
Living in this Bram East att/row/twnhouse is easy. There is also The Gore Rd S / of Fogal Rd Bus Stop, only steps away, with route Sandalwood, route Gore Road, and more nearby. For drivers, the closest highway is Hwy 427 and is within a few minutes drive from 56 Purple Sage Dr, making it easier to get into and out of the city using Albion Rd ramps.
- 4 bedroom houses for sale in Bram East
- 2 bedroom houses for sale in Bram East
- 3 bed houses for sale in Bram East
- Townhouses for sale in Bram East
- Semi detached houses for sale in Bram East
- Detached houses for sale in Bram East
- Houses for sale in Bram East
- Cheap houses for sale in Bram East
- 3 bedroom semi detached houses in Bram East
- 4 bedroom semi detached houses in Bram East
- homes for sale in Northwest Brampton
- homes for sale in Sandringham-Wellington
- homes for sale in Bram East
- homes for sale in Fletcher's Meadow
- homes for sale in Credit Valley
- homes for sale in Queen Street Corridor
- homes for sale in Bram West
- homes for sale in Fletcher's Creek South
- homes for sale in Central Park
- homes for sale in Sandringham-Wellington North






