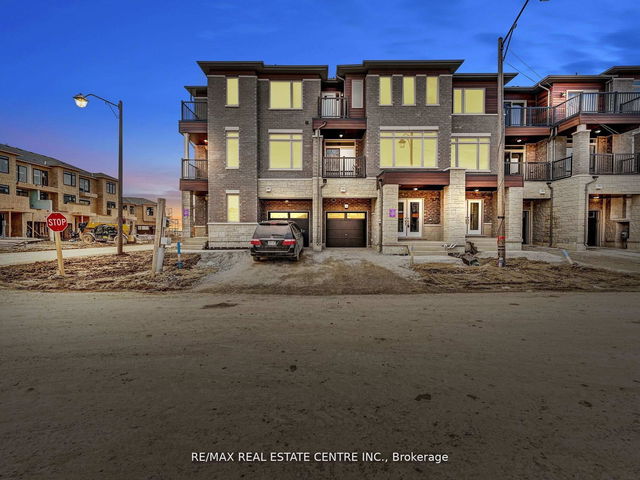Newer 3 Storey Townhome In City Pointe Neighbourhood & Located In Newer Community And One Of The Best Locations In Brampton East! This Home Features: Double Door Entry Into Foyer & Rec. Room | Access To Home From Garage | Upgraded Oak Stairs With Iron Wrought Spindles | Open Concept Great Room With F/Place | Modern Kitchen With Quartz Counter & S/S Appliances | Main Floor Laundry | Upgraded Tiles In Powder Rooms | 9 Feet Ceilings In Main Areas | Master With 4 Pc Ensuite & Walk Out Balcony | Located Mins From Hwy 427 & Public Transit Is At Your Doorstep | Mins Away From All Amenities(Grocery Stores, Bus Routes Etc.) And Walking Distance To Queen Street | Located At The Border Of Toronto, Vaughan And Caledon.. You Couldn't Ask For A Better Location | A Great All Round Home With Good Finishings.. Check Out V/Tour..






