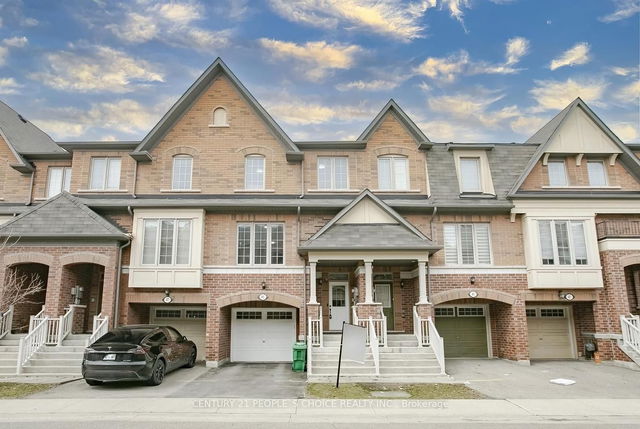| Level | Name | Size | Features |
|---|---|---|---|
Third | Bedroom 3 | 12.0 x 8.8 ft | |
Ground | Recreation | 12.0 x 16.9 ft | |
Third | Bedroom | 16.0 x 11.0 ft |

About 79 Sea Drifter Crescent
Located at 79 Sea Drifter Crescent, this Brampton att/row/twnhouse is available for sale. 79 Sea Drifter Crescent has an asking price of $899999, and has been on the market since April 2025. This 1500-2000 sqft att/row/twnhouse has 3+1 beds and 4 bathrooms. Situated in Brampton's Bram East neighbourhood, Clairville Conservation, Woodbridge Industrial, Goreway Drive Corridor and Gore Industrial South are nearby neighbourhoods.
Nearby grocery options: Subzi Mundi is not far.
Living in this Bram East att/row/twnhouse is easy. There is also Ebenezer Rd / The Gore Rd Bus Stop, only steps away, with route Mcvean, and route Queen nearby. If you need to get on the highway often from 79 Sea Drifter Cres, Hwy 427 and Albion Rd has both on and off ramps and is within a few minutes drive.
- 4 bedroom houses for sale in Bram East
- 2 bedroom houses for sale in Bram East
- 3 bed houses for sale in Bram East
- Townhouses for sale in Bram East
- Semi detached houses for sale in Bram East
- Detached houses for sale in Bram East
- Houses for sale in Bram East
- Cheap houses for sale in Bram East
- 3 bedroom semi detached houses in Bram East
- 4 bedroom semi detached houses in Bram East
- homes for sale in Northwest Brampton
- homes for sale in Sandringham-Wellington
- homes for sale in Bram East
- homes for sale in Fletcher's Meadow
- homes for sale in Credit Valley
- homes for sale in Bram West
- homes for sale in Queen Street Corridor
- homes for sale in Sandringham-Wellington North
- homes for sale in Fletcher's Creek South
- homes for sale in Downtown Brampton






