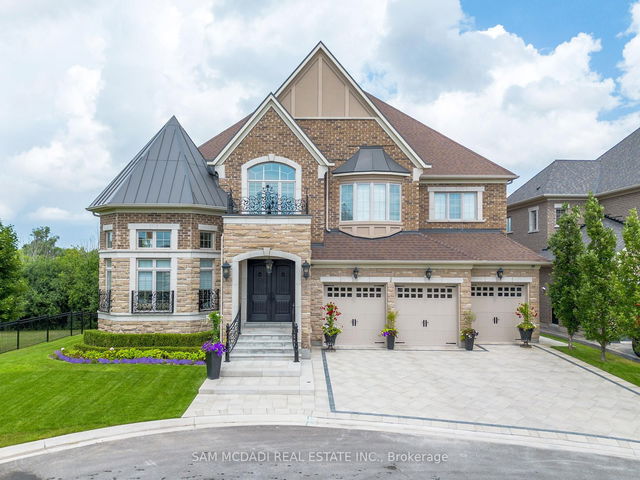Size
-
Lot size
10005 sqft
Street frontage
-
Possession
60-89 days
Price per sqft
$55 - $720
Taxes
$20,508 (2025)
Parking Type
-
Style
2 1/2 Storey
See what's nearby
Description
Welcome to this stunning, four-level residence, a 10,000 sq. ft. home with 5 bedrooms and 9 bathrooms . Nestled in the coveted Castlemore area of Brampton and surrounded by a ravine, this home offers a unique living experience. The great room features coffered ceilings, custom wall-to-wall built-ins crafted by European artisans and a two-way fireplace. It overlooks a large, custom gourmet kitchen with seating for 12+ guests or family and provides walk-out access to a large deck with views of an apple orchard. The primary suite is a true sanctuary, complete with a large walk-in closet and a luxurious his/her ensuite. Each of the four additional bedrooms have their own ensuite and the potential to create one more bedroom. The main floor boasts 10' ceilings and an upgraded powder room with a custom-made stone counter, a glass vessel sink and built-in features. The open-concept basement, with 9' ceilings, is custom finished and includes a theatre room, wet bar, gym, built-ins and two bathrooms. Additional highlights include an elevator and a large 3rd-floor loft with views of the CN Tower on clear days. The exterior features a recently finished stone driveway, elegant wrought iron galvanized window grills, upgrades balcony and railings. There are too many features and upgrades to list!
Broker: SAM MCDADI REAL ESTATE INC.
MLS®#: W12193290
Property details
Parking:
6
Parking type:
-
Property type:
Detached
Heating type:
Forced Air
Style:
2 1/2 Storey
MLS Size:
5000-65535 sqft
Lot front:
76 Ft
Lot depth:
130 Ft
Listed on:
Jun 3, 2025
Show all details
Rooms
| Level | Name | Size | Features |
|---|---|---|---|
Second | Bedroom 4 | 16.0 x 12.5 ft | |
Main | Living Room | 18.1 x 15.0 ft | |
Main | Breakfast | 16.1 x 15.0 ft |
Show all
Instant estimate:
orto view instant estimate
$456,454
lower than listed pricei
High
$3,224,579
Mid
$3,142,546
Low
$2,956,175
Have a home? See what it's worth with an instant estimate
Use our AI-assisted tool to get an instant estimate of your home's value, up-to-date neighbourhood sales data, and tips on how to sell for more.






