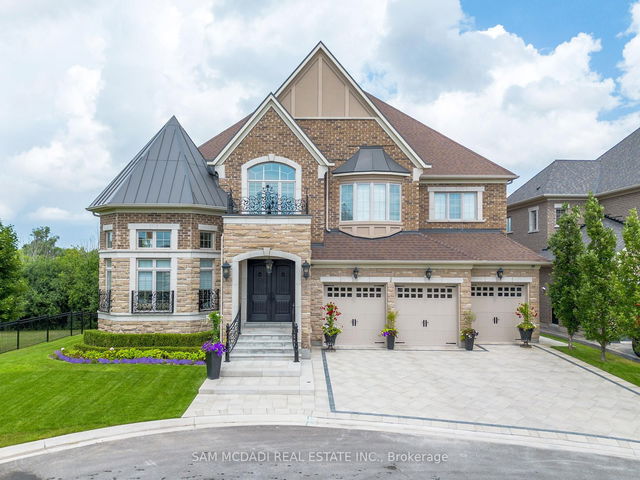Use our AI-assisted tool to get an instant estimate of your home's value, up-to-date neighbourhood sales data, and tips on how to sell for more.
11 Burlwood Road



+46
6
bed7
bath8
parking5000 - 65535
sqftDetached
$3,288,000
For Sale
50 days
on site$3,288,000

Get Directions
Size
-
Lot size
9775 sqft
Street frontage
-
Possession
Flexible
Price per sqft
$50 - $658
Taxes
$20,820 (2024)
Parking Type
-
Style
2-Storey
See what's nearby
Description
Experience Over 7,000+ sqft of Exceptional Architectural Design In This Immaculate Home, Nestled In The Prestigious Vales of Castlemore. With 85+ft of Frontage & Located In The Exclusive Pavilion Estates Community, This Property Is A MUST- SEE for Discerning Buyers Seeking Refined Luxury, Privacy, and Space. Boasting 6 Oversized Bedrooms, Including 2 Lavish Primary Suites, and 7 Bathrooms, This Home Welcomes You With A Grand Double Staircase and An Elegant Main Floor Adorned With 10-ft ceilings, Crown Moulding, and Hardwood Floors Throughout. The Gourmet Kitchen Is A Chefs Dream, Complete With Stainless Steel Appliances, Quartz Countertops, and A Spacious Island Ideal For Entertaining. Backed By Expansive 2-acre Residential Lots, The Home Offers Enhanced Privacy and A Tranquil Setting. The Main Floor Also Features Two Bathrooms and A Private Office/Library, Which Can Easily Be Converted Into A Main Floor Bedroom. Both Primary Suites Serve As Private Sanctuaries, Offering Spa-Inspired His & Her Ensuite Bathrooms, Two Oversized Walk-In Closets, & Dedicated Sitting/Lounge Areas. Ideal For Multi-Generational Living Or Entertaining On A Grand Scale, The Possibilities Are Endless. Customize The Expansive Unfinished 3000+sqft Lower Level To Suit Your Lifestyle Whether Its A Home Theatre, Gym, Man Cave, or Multiple Income-Generating Apartments.
Broker: SAM MCDADI REAL ESTATE INC.
MLS®#: W12200646
Property details
Parking:
8
Parking type:
-
Property type:
Detached
Heating type:
Forced Air
Style:
2-Storey
MLS Size:
5000-65535 sqft
Lot front:
85 Ft
Lot depth:
115 Ft
Listed on:
Jun 5, 2025
Show all details
Instant estimate:
orto view instant estimate
$134,518
lower than listed pricei
High
$3,235,800
Mid
$3,153,482
Low
$2,966,463
Have a home? See what it's worth with an instant estimate
About 11 Burlwood Road
11 Burlwood Road is a Brampton detached house for sale. 11 Burlwood Road has an asking price of $3288000, and has been on the market since June 2025. This detached house has 6 beds, 7 bathrooms and is 5000-65535 sqft. 11 Burlwood Road, Brampton is situated in Vales of Castlemore, with nearby neighbourhoods in Vales of Castlemore North, Toronto Gore Rural Estate, Sandringham-Wellington North and Sandringham-Wellington.
For groceries there is Chalo FreshCo which is a 13-minute walk.
Transit riders take note, 11 Burlwood Rd, Brampton is not far to the closest public transit Bus Stop (Goreway Dr S / of Countryside Dr) with route Mcvean.
- 4 bedroom houses for sale in Vales of Castlemore
- 2 bedroom houses for sale in Vales of Castlemore
- 3 bed houses for sale in Vales of Castlemore
- Townhouses for sale in Vales of Castlemore
- Semi detached houses for sale in Vales of Castlemore
- Detached houses for sale in Vales of Castlemore
- Houses for sale in Vales of Castlemore
- Cheap houses for sale in Vales of Castlemore
- 3 bedroom semi detached houses in Vales of Castlemore
- 4 bedroom semi detached houses in Vales of Castlemore
- homes for sale in Sandringham-Wellington
- homes for sale in Northwest Brampton
- homes for sale in Fletcher's Meadow
- homes for sale in Bram East
- homes for sale in Credit Valley
- homes for sale in Bram West
- homes for sale in Queen Street Corridor
- homes for sale in Fletcher's Creek South
- homes for sale in Madoc
- homes for sale in Central Park
- There are no active MLS listings right now. Please check back soon!



