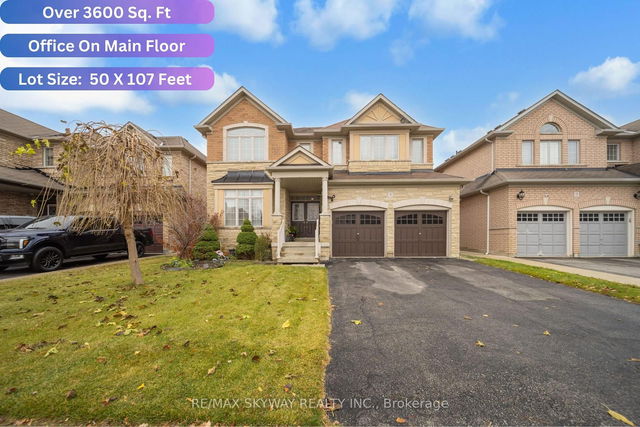Size
-
Lot size
5331 sqft
Street frontage
-
Possession
Flexible
Price per sqft
$290 - $414
Taxes
$9,286.48 (2024)
Parking Type
-
Style
2-Storey
See what's nearby
Description
Welcome to a meticulously maintained Detached home, approx 3600 sq feet in the highly sought-after Sandringham-Wellington area of Brampton. 4+1 bedrooms- all 4 with walk-in closets and 4 full washrooms and a powder room on the main level. Beautifully built by Starlane Home Corporation. Open concept entry which is open to above. Main floor offers a living room, dining room, family room, bedroom and a huge kitchen with a breakfast area. Kitchen includes stainless steel appliances and a large island with a breakfast bar. Separate Entrance to the basement completed by the Builder. Located at a very convenient location that is close to many shopping centers, schools, parks, community center, Brampton Civic hospital, Trinity Common. & more.
Broker: RE/MAX SKYWAY REALTY INC.
MLS®#: W12077510
Property details
Parking:
6
Parking type:
-
Property type:
Detached
Heating type:
Forced Air
Style:
2-Storey
MLS Size:
3500-5000 sqft
Lot front:
50 Ft
Lot depth:
106 Ft
Listed on:
Apr 11, 2025
Show all details
Rooms
| Level | Name | Size | Features |
|---|---|---|---|
Main | Kitchen | 44.6 x 39.4 ft | |
Second | Bedroom | 66.9 x 49.2 ft | |
Main | Bedroom 5 | 36.1 x 31.5 ft |
Show all
Instant estimate:
orto view instant estimate
$42,023
lower than listed pricei
High
$1,443,705
Mid
$1,406,977
Low
$1,323,536





