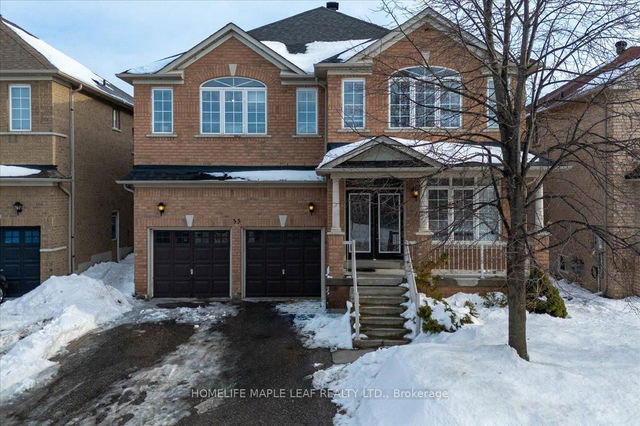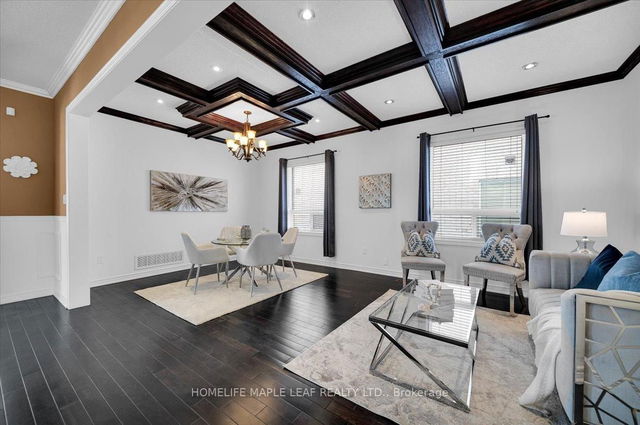| Level | Name | Size | Features |
|---|---|---|---|
Main | Breakfast | 13.0 x 11.4 ft | |
Second | Bedroom 2 | 14.0 x 14.0 ft | |
Second | Primary Bedroom | 22.0 x 15.1 ft |
33 Honeybee Drive




About 33 Honeybee Drive
33 Honeybee Drive is a Brampton detached house for sale. 33 Honeybee Drive has an asking price of $1419999, and has been on the market since April 2025. This 3000-3500 sqft detached house has 4+2 beds and 5 bathrooms. Situated in Brampton's Sandringham-Wellington neighbourhood, Sandringham-Wellington North, Vales of Castlemore, Vales of Castlemore North and Bramalea North Industrial are nearby neighbourhoods.
There are a lot of great restaurants around 33 Honeybee Dr, Brampton. If you can't start your day without caffeine fear not, your nearby choices include Orange Julius. For groceries there is Grocery Depot which is only an 8 minute walk.
If you are reliant on transit, don't fear, 33 Honeybee Dr, Brampton has a public transit Bus Stop (Sandalwood Pky E W / of Torbram Rd) not far. It also has route Sandalwood close by.
- 4 bedroom houses for sale in Sandringham-Wellington
- 2 bedroom houses for sale in Sandringham-Wellington
- 3 bed houses for sale in Sandringham-Wellington
- Townhouses for sale in Sandringham-Wellington
- Semi detached houses for sale in Sandringham-Wellington
- Detached houses for sale in Sandringham-Wellington
- Houses for sale in Sandringham-Wellington
- Cheap houses for sale in Sandringham-Wellington
- 3 bedroom semi detached houses in Sandringham-Wellington
- 4 bedroom semi detached houses in Sandringham-Wellington
- homes for sale in Northwest Brampton
- homes for sale in Sandringham-Wellington
- homes for sale in Bram East
- homes for sale in Fletcher's Meadow
- homes for sale in Credit Valley
- homes for sale in Bram West
- homes for sale in Queen Street Corridor
- homes for sale in Fletcher's Creek South
- homes for sale in Sandringham-Wellington North
- homes for sale in Downtown Brampton



