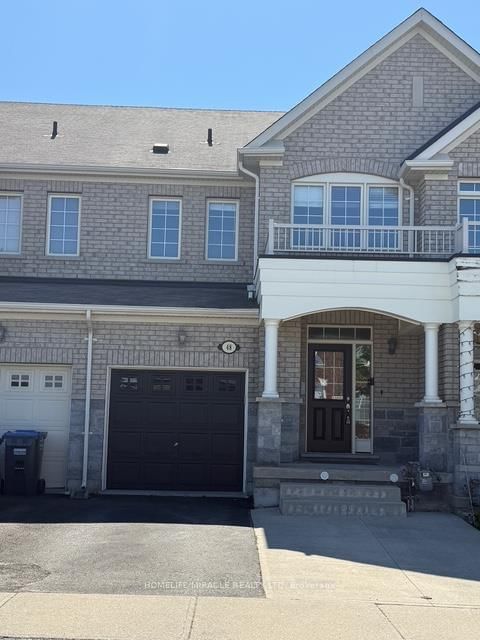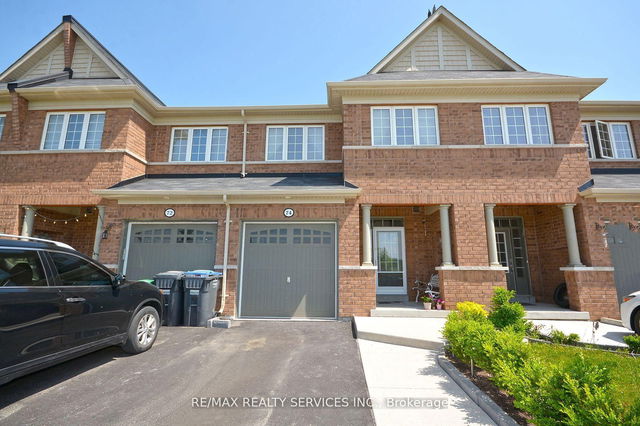Furnished
No
Lot size
-
Street frontage
-
Possession
2025-06-01
Price per sqft
$2.20 - $3.00
Hydro included
No
Parking Type
-
Style
2-Storey
See what's nearby
Description
Beautiful 3-Bedroom Townhouse for Lease in a Prime Brampton Neighbourhood! Welcome to 48 Pendulum Circle a spacious, well-maintained townhouse available for lease in one of Brampton's most desirable family-friendly communities. This bright and inviting home features hardwood flooring throughout and 9-ft ceilings on the main floor.The open-concept main level includes a modern kitchen with quartz countertops, stainless steel appliances, extended upper cabinets, a breakfast area, and a stylish powder room. The living and dining areas are perfect for both relaxing and entertaining.Upstairs, you'll find three generously sized bedrooms, including a large primary suite with a walk-in closet and a private 4-piece ensuite. The second floor also includes a convenient laundry area. The oak staircase adds a touch of elegance, and the unfinished basement provides ample storage space. Key Features: 3 Bedrooms 2.5 Bathrooms Hardwood Floors Throughout Modern Kitchen with Quartz Counters & Stainless Steel Appliances Primary Bedroom with Walk-In Closet & Ensuite Second-Floor Laundry Private Driveway and Garage Unfinished Basement Great for Storage Fantastic Location!Close to schools, parks, public transit, shopping plazas, restaurants, grocery stores, and easy access to Hwy 401/407/410. Minutes from Trinity Common Mall and Brampton Civic Hospital.Perfect for families or professionals looking for comfort, convenience, and space
Broker: HOMELIFE/MIRACLE REALTY LTD
MLS®#: W12140253
Property details
Parking:
3
Parking type:
-
Property type:
Att/Row/Twnhouse
Heating type:
Forced Air
Style:
2-Storey
MLS Size:
1100-1500 sqft
Listed on:
May 11, 2025
Show all details
Rooms
| Level | Name | Size | Features |
|---|---|---|---|
Second | Primary Bedroom | 16.0 x 12.0 ft | |
Main | Breakfast | 20.0 x 7.2 ft | |
Second | Bedroom 2 | 11.0 x 9.4 ft |
Show all







