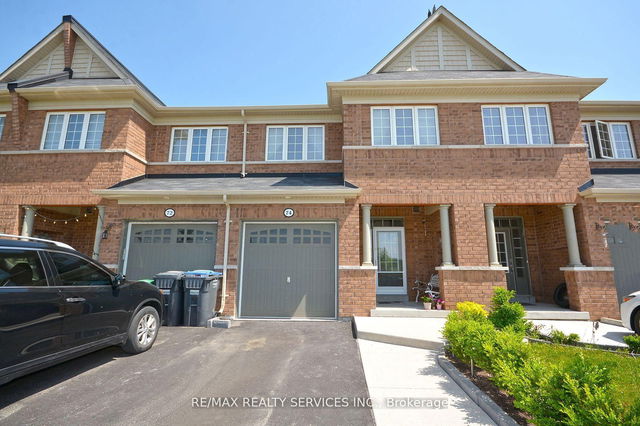Furnished
No
Lot size
2002 sqft
Street frontage
-
Possession
2025-05-24
Price per sqft
$2.13 - $2.91
Hydro included
No
Parking Type
-
Style
2-Storey
See what's nearby
Description
Beautiful 3Bedroom 3Washroom + Finished Basement Freehold Town House in the High Demand Area of Brampton. Very Functional Layout , Main Floor Has Great Room with Open Concept Eat-In Kitchen. Breakfast Area with walk out to Backyard. Very Spacious Primary Bedroom, with 4pc Ensuite & walk in Closet. 2 Other spacious Bedrooms. There is no House at the front. Lots of Natural Light in the house . Finished basement with Recreational Room. Very Well Maintained & Ready to Move-in !!! Great Location Close to Park,Schools,Bus Stop & Hwy410. Whole House for rent , Tenant to Pay Rent + 100% Utilities . Landlord Requested no pets & No smoking .
Broker: RE/MAX REALTY SERVICES INC.
MLS®#: W12119415
Property details
Parking:
3
Parking type:
-
Property type:
Att/Row/Twnhouse
Heating type:
Forced Air
Style:
2-Storey
MLS Size:
1100-1500 sqft
Lot front:
20 Ft
Lot depth:
100 Ft
Listed on:
May 2, 2025
Show all details







