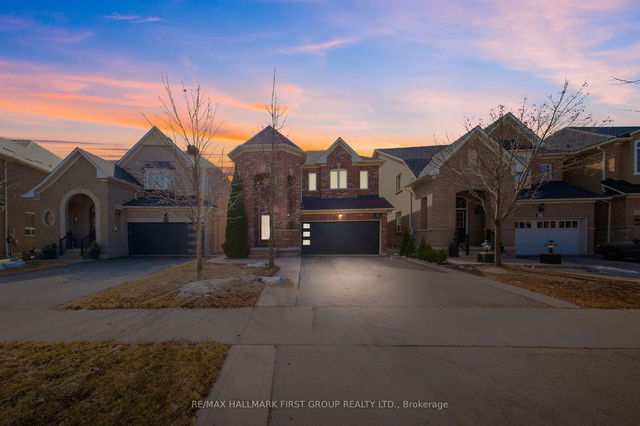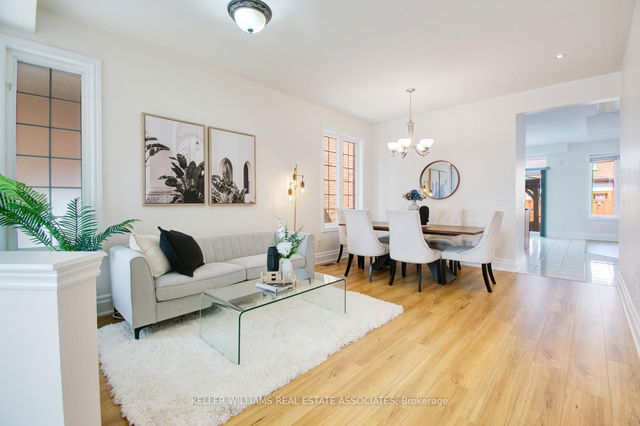Size
-
Lot size
343 sqft
Street frontage
-
Possession
2025-05-01
Price per sqft
$440 - $550
Taxes
$7,172 (2025)
Parking Type
-
Style
2-Storey
See what's nearby
Description
Showstopper In Brampton! This Premium Detached 2-Car Garage Home Offers 5 Bedrooms, 4 Bathrooms, Ample Parking With 4+ Driveway Spaces, And A Double Garage 2300 Square Ft OF Living - Perfect For A Big Family. Step Inside Through Brand-New Double Garage Doors And A Grand Double-Door Entry To A Freshly Painted Interior Featuring Brand New Hardwood Flooring On The Main Floor, 9 Ft Ceilings, Crown Molding, And Large Sun-Filled Windows. The Bright Living/Dining Area Flows Into A Cozy Family Room With A Two-Way Fireplace, While The Brand-New Upgraded Kitchen Boasts New Quartz Countertops, A Stylish Backsplash, And Stainless Steel Appliances. All Second-Floor Bathrooms Have Quartz Countertops And Brand-New Toilets Throughout The Home Add A Modern Touch. The Expansive Primary Bedroom Includes A Renovated Ensuite And Walk-In Closet, While The Second Bedroom Sits Across From A 3-Piece Bath. The Third And Fourth Bedrooms Share A Jack-And-Jill Bathroom, Offering Ideal Functionality. The Unfinished Basement Features A Separate Side Entrance Perfect For Future Rental Potential And The Backyard Is Finished With A Low-Maintenance Concrete Slab, Ideal For Gatherings. Additional Upgrades Include Zebra Blinds (3K Value) And A New Washer & Dryer To Be Provided On Or Before Closing. Located In A Sought-After Neighborhood, This Home Offers Luxury, Comfort, And Endless Potential Dont Miss Out!
Broker: RE/MAX HALLMARK FIRST GROUP REALTY LTD.
MLS®#: W12069372
Open House Times
Sunday, Apr 13th
1:00pm - 3:00pm
Property details
Parking:
6
Parking type:
-
Property type:
Detached
Heating type:
Forced Air
Style:
2-Storey
MLS Size:
2000-2500 sqft
Lot front:
35 Ft
Lot depth:
95 Ft
Listed on:
Apr 8, 2025
Show all details
Rooms
| Level | Name | Size | Features |
|---|---|---|---|
Second | Primary Bedroom | 17.1 x 13.8 ft | |
Main | Kitchen | 7.9 x 11.8 ft | |
Main | Family Room | 7.9 x 11.8 ft |
Show all
Instant estimate:
orto view instant estimate
$14,212
higher than listed pricei
High
$1,143,194
Mid
$1,114,112
Low
$1,048,038







