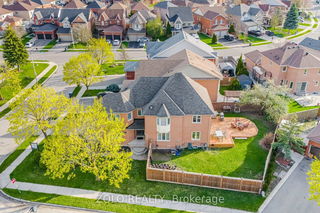Size
-
Lot size
3451 sqft
Street frontage
-
Possession
Other
Price per sqft
$440 - $550
Taxes
$6,519.35 (2024)
Parking Type
-
Style
2-Storey
See what's nearby
Description
Spacious 3+2 bed, 4 bath, 4 car parking detached home in Brampton! Double-door entry leads to a bright living/dining area with high ceilings&large windows, filling the space with natural light. The family room features a fireplace, huge windows & backyard views. The kitchen offers S/S appliances, ceramic flooring & a breakfast area with walkout to the backyard. Main floor also includes laundry & a powder room. Upstairs, the primary bedroom boasts a 4-pc ensuite & custom W/I closet. The 2nd & 3rd bedrooms have closets, windows & share a 3-pc bath. A separate office space completes the second floor. The finished basement with a separate entrance includes a living area, kitchen, breakfast space with pot lights, 2 bedrooms with closets & a shared 3-pc bath. Backyard with no rear neighbors perfect for summer & entertaining!
Broker: RE/MAX REALTY SPECIALISTS INC.
MLS®#: W12049533
Property details
Parking:
4
Parking type:
-
Property type:
Detached
Heating type:
Forced Air
Style:
2-Storey
MLS Size:
2000-2500 sqft
Lot front:
38 Ft
Lot depth:
90 Ft
Listed on:
Mar 29, 2025
Show all details
Rooms
| Level | Name | Size | Features |
|---|---|---|---|
Main | Kitchen | 10.0 x 8.8 ft | |
Second | Bedroom 2 | 12.4 x 10.4 ft | |
Main | Dining Room | 20.8 x 10.1 ft |
Show all
Instant estimate:
orto view instant estimate
$16,761
lower than listed pricei
High
$1,110,490
Mid
$1,082,239
Low
$1,018,056







