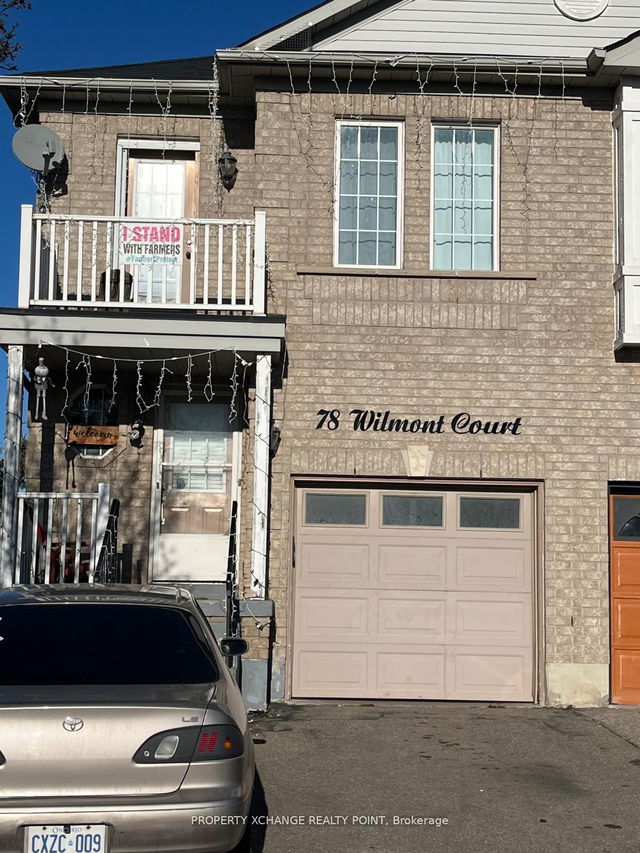34 Tawnie (Upper) Crescent




About 34 Tawnie (Upper) Crescent
Located at 34 Tawnie (upper) Crescent, this Brampton semi detached house is available for rent. It has been listed at $3200/mo since August 2025. This 1500-2000 sqft semi detached house has 4 beds and 3 bathrooms. Situated in Brampton's Credit Valley neighbourhood, Fletcher's Creek Village, Fletcher's Meadow, Northwood Park and Northwest Brampton are nearby neighbourhoods.
There are a lot of great restaurants nearby 34 Tawnie Crescent, Brampton.Grab your morning coffee at Tim Hortons located at 5 Ashby Field Rd. For grabbing your groceries, Rashmi's Bakery is a 10-minute walk.
If you are reliant on transit, don't fear, 34 Tawnie Crescent, Brampton has a public transit Bus Stop (James Potter Rd E / of Georgian Rd) only steps away. It also has route James Potter, route Williams, and more close by.
- homes for rent in Northwest Brampton
- homes for rent in Sandringham-Wellington
- homes for rent in Fletcher's Meadow
- homes for rent in Bram East
- homes for rent in Credit Valley
- homes for rent in Bram West
- homes for rent in Queen Street Corridor
- homes for rent in Fletcher's Creek South
- homes for rent in Madoc
- homes for rent in Southgate
- There are no active MLS listings right now. Please check back soon!



