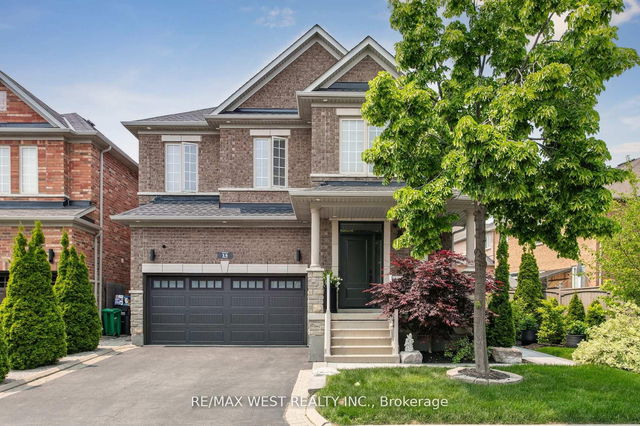Size
-
Lot size
3845 sqft
Street frontage
-
Possession
60-89 days
Price per sqft
$500 - $625
Taxes
$7,672.11 (2025)
Parking Type
-
Style
2-Storey
See what's nearby
Description
Welcome to this immaculate 4+1 bedroom, 3.5 bathroom detached home, nestled on a beautifully landscaped reverse pie-shaped lot. From the stone walkway to the spacious backyard patio, every inch of the exterior is designed for curb appeal and outdoor enjoyment. Inside, enjoy 9ft ceilings on the main floor, rich hardwood flooring in the living and dining areas, and a chef-inspired kitchen with Jenn-Air stainless steel appliances, updated quartz countertops & backsplash, and a deep under-mount sink. The spacious primary bedroom boasts an extra-large walk-in closet and a luxurious 5-piece ensuite bathroom. Enjoy the convenience of upper-level laundry. The finished basement features a kitchenette, extra bedroom, and full bath ideal for guests or extended family. Recent upgrades include garage door with opener and roof (2024). Located near the hospital, top-rated schools, major shopping, and public transit. Don't miss this opportunity to make this exceptional home yours!
Broker: RE/MAX WEST REALTY INC.
MLS®#: W12228998
Property details
Parking:
6
Parking type:
-
Property type:
Detached
Heating type:
Forced Air
Style:
2-Storey
MLS Size:
2000-2500 sqft
Lot front:
54 Ft
Lot depth:
87 Ft
Listed on:
Jun 18, 2025
Show all details
Rooms
| Level | Name | Size | Features |
|---|---|---|---|
Second | Primary Bedroom | 19.1 x 13.0 ft | |
Second | Bedroom 2 | 12.2 x 9.1 ft | |
Lower | Recreation | 19.8 x 12.0 ft |
Show all
Instant estimate:
orto view instant estimate
$6,720
higher than listed pricei
High
$1,289,422
Mid
$1,256,620
Low
$1,182,095
Have a home? See what it's worth with an instant estimate
Use our AI-assisted tool to get an instant estimate of your home's value, up-to-date neighbourhood sales data, and tips on how to sell for more.







