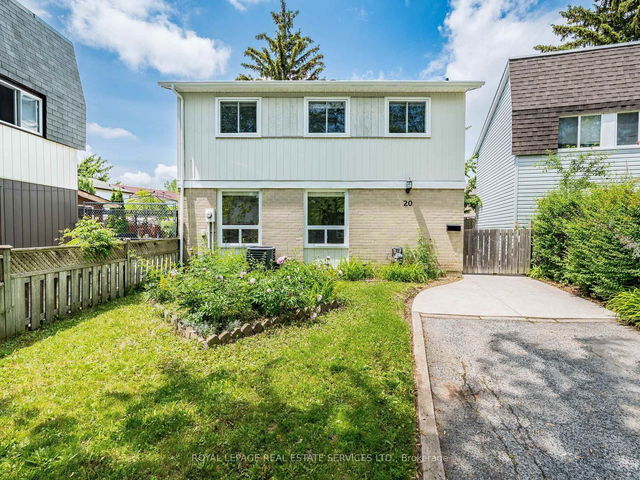Size
-
Lot size
3091 sqft
Street frontage
-
Possession
2025-09-15
Price per sqft
$714 - $1,121
Taxes
$4,046 (2025)
Parking Type
-
Style
2-Storey
See what's nearby
Description
Welcome to this beautifully updated, freshly painted three-bedroom, two-storey home, located in a quiet and safe cul-de-sac. The main floor has a clean, modern look with upgraded vinyl plank flooring and a renovated bathroom upstairs. The open living and dining area includes a cozy gas fireplace with a thermostat, creating a warm and welcoming feel. Large windows bring in lots of natural light and lead you to the backyard, where youll find an in-ground pool (sold as-is and currently closed) and a retractable awning, perfect for relaxing or entertaining. A partly new backyard fence adds more privacy, making this space even more enjoyable.The fully finished basement gives you a large rec room, an extra three-piece bathroom, and pot lights throughout. Its a great spot for a family room, games area, or home theater.The kitchen has also been upgraded with a new built-in LG microwave and a new GE dishwasher. The home includes all-new window coverings for a fresh, updated look. Other upgrades include a new furnace with updated ducts, a new air conditioning system, and a NEST thermostat for easy and energy-efficient temperature control.This spacious home has a bright and welcoming feel, with a neat backyard that includes a fruit tree, ideal for relaxing or hosting guests.Located in a peaceful, family-friendly neighborhood, this home offers both comfort and convenience. Its close to public transportation, parks, and shopping areas, including the well-known Chinguacousy Park.
Broker: RIGHT AT HOME REALTY
MLS®#: W12277970
Property details
Parking:
2
Parking type:
-
Property type:
Detached
Heating type:
Forced Air
Style:
2-Storey
MLS Size:
700-1100 sqft
Lot front:
38 Ft
Lot depth:
80 Ft
Listed on:
Jul 11, 2025
Show all details
Rooms
| Level | Name | Size | Features |
|---|---|---|---|
Basement | Bathroom | 6.8 x 6.0 ft | |
Basement | Recreation | 24.9 x 16.7 ft | |
Main | Dining Room | 14.0 x 7.3 ft |
Show all
Instant estimate:
orto view instant estimate
$29,469
lower than listed pricei
High
$775,253
Mid
$755,531
Low
$710,724
Have a home? See what it's worth with an instant estimate
Use our AI-assisted tool to get an instant estimate of your home's value, up-to-date neighbourhood sales data, and tips on how to sell for more.







