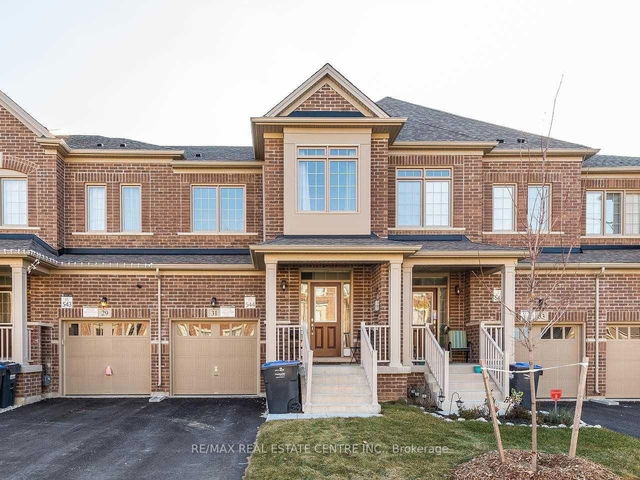Furnished
No
Lot size
1378 sqft
Street frontage
-
Possession
Immediate
Price per sqft
-
Hydro included
No
Parking Type
-
Style
3-Storey
See what's nearby
Description
Stunning 3 Storey Executive Townhouse With Finished Basement Located In High Demand Area Of Brampton West With 9' Ft Ceilings, Hardwood Floor And Pot Light. Kitchen With A Private Balcony. Large Open Concept Living Rm & Family Rm That Leads To A Private Deck. Close To Mississauga, Toronto Premium Outlet And Amazon Warehouse, Shopping, Fine Dining, Schools, Hwy 401/407.
Broker: AIMHOME REALTY INC.
MLS®#: W12027672
Property details
Parking:
2
Parking type:
-
Property type:
Att/Row/Twnhouse
Heating type:
Forced Air
Style:
3-Storey
MLS Size:
-
Lot front:
20 Ft
Lot depth:
68 Ft
Listed on:
Mar 19, 2025
Show all details
Rooms
| Level | Name | Size | Features |
|---|---|---|---|
Main | Bedroom 4 | 13.0 x 9.0 ft | |
Main | Breakfast | 9.8 x 8.4 ft | |
Upper | Bedroom 3 | 12.0 x 9.0 ft |
Show all







