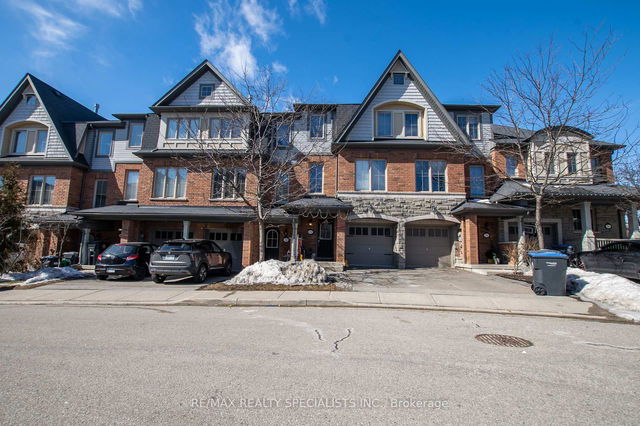Furnished
No
Lot size
1600 sqft
Street frontage
-
Possession
2025-04-01
Price per sqft
$1.28 - $1.60
Hydro included
No
Parking Type
-
Style
3-Storey
See what's nearby
Description
2258 Sq Ft. No Mtce Fees. One Of Largest Units, Spacious Floor Plan, Open Concept, X-Large Sep Living & Dining, 4 Baths W/Master Rm, 2nd Ensuite Possible, 5 Bdrms Flr Plan Converted To 4, Glass Door, Hardwood Flr, Main Flr Laundry T/O Garage, 2 Garage W/Remote, X-Large Terrace For Entmt. Double Entry Doors.Custom Closet,Freshly painted entire house, New Pot Lights and Lights in Bedroom. Large Windows for sunlight.
Broker: CITYSCAPE REAL ESTATE LTD.
MLS®#: W12040550
Property details
Parking:
3
Parking type:
-
Property type:
Att/Row/Twnhouse
Heating type:
Forced Air
Style:
3-Storey
MLS Size:
2000-2500 sqft
Lot front:
20 Ft
Lot depth:
80 Ft
Listed on:
Mar 25, 2025
Show all details
Rooms
| Level | Name | Size | Features |
|---|---|---|---|
Main | Laundry | 0.0 x 0.0 ft | |
Main | Bedroom | 15.8 x 11.8 ft | |
Second | Kitchen | 8.0 x 6.9 ft |
Show all






