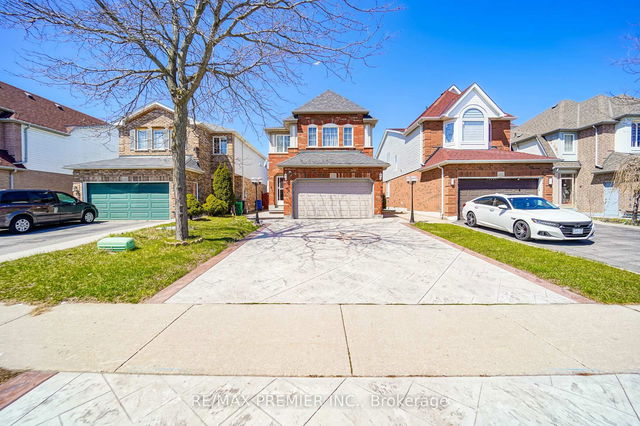Size
-
Lot size
3582 sqft
Street frontage
-
Possession
Flexible
Price per sqft
$525 - $700
Taxes
$5,468 (2024)
Parking Type
-
Style
2-Storey
See what's nearby
Description
Welcome To Fully Detached 3 Bdrms + 1 Bdrm *Legal Finished Basement with Two-Unit Dwellings* Rented For $1600 With Sep-Ent . Beautiful Layout With Separate Living And Sep Family Room With Gas Fireplace. 4 Car Parking Extended Double Driveway. Updated Kitchen With Quartz Countertop, Backsplash And Stainless Steel Appliances. Home Is In Great Condition In A Prime Neighbourhood, Close To School, The Trinity Mall, Hwy-410, Hospital, Proffessors Lake Beach And Soccer Centre, Freshly Painted, Portlights On The Main Floor & Much More... Don't Miss It!!
Broker: RE/MAX GOLD REALTY INC.
MLS®#: W12103683
Property details
Parking:
6
Parking type:
-
Property type:
Detached
Heating type:
Forced Air
Style:
2-Storey
MLS Size:
1500-2000 sqft
Lot front:
34 Ft
Lot depth:
104 Ft
Listed on:
Apr 25, 2025
Show all details
Instant estimate:
orto view instant estimate
$56,420
lower than listed pricei
High
$1,019,414
Mid
$993,480
Low
$934,561







