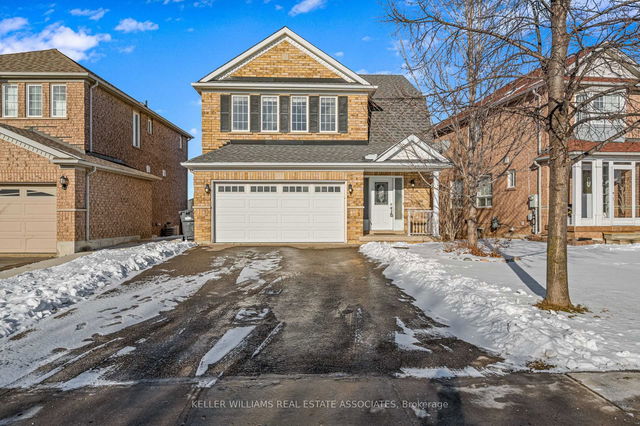Location, Location, Location This fantastic Brampton property features three spacious bedrooms plusan additional bedroom in the finished walkout basement, offering ample space for family living orpotential rental income. The master suite serves as a private retreat, complete with a large walk-incloset and a four-piece en-suite bathroom. The other two bedrooms are generously sized, providingcomfort and versatility. The main floor boasts an oversized living area seamlessly connected to anupgraded, eat-in kitchen. Culinary enthusiasts will appreciate the quartz countertops, stylishbacksplash, large sink, and direct access to a deckperfect for indoor-outdoor entertaining. Thefinished basement enhances the homes functionality, featuring a spacious living area with a cozyfireplace, a convenient laundry room, and an additional bedroom. The walkout design ensures easyaccess to the outdoors, adding to the homes appeal. Parking is a breeze with a two-car garage







