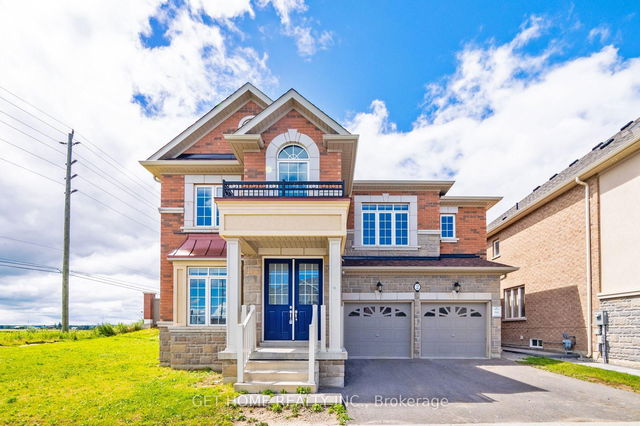111 Benhurst Crescent




About 111 Benhurst Crescent
111 Benhurst Crescent is a Brampton detached house which was for sale. It was listed at $1799990 in March 2025 but is no longer available and has been taken off the market (Sold Conditional) on 8th of April 2025.. This detached house has 5+1 beds, 6 bathrooms and is 3500-5000 sqft. 111 Benhurst Crescent, Brampton is situated in Northwest Brampton, with nearby neighbourhoods in Fletcher's Meadow, Northwest Sandalwood Parkway, Fletcher's Creek Village and Snelgrove.
For those that love cooking, Delightful Cupcake Shoppe is a 14-minute walk.
For those residents of 111 Benhurst Cres, Brampton without a car, you can get around quite easily. The closest transit stop is a Bus Stop (Veterans Dr / Benhurst Cres (N)) and is only steps away connecting you to Brampton's public transit service. It also has route Mount Pleasant nearby.
- 4 bedroom houses for sale in Northwest Brampton
- 2 bedroom houses for sale in Northwest Brampton
- 3 bed houses for sale in Northwest Brampton
- Townhouses for sale in Northwest Brampton
- Semi detached houses for sale in Northwest Brampton
- Detached houses for sale in Northwest Brampton
- Houses for sale in Northwest Brampton
- Cheap houses for sale in Northwest Brampton
- 3 bedroom semi detached houses in Northwest Brampton
- 4 bedroom semi detached houses in Northwest Brampton
- homes for sale in Northwest Brampton
- homes for sale in Sandringham-Wellington
- homes for sale in Bram East
- homes for sale in Fletcher's Meadow
- homes for sale in Credit Valley
- homes for sale in Bram West
- homes for sale in Queen Street Corridor
- homes for sale in Madoc
- homes for sale in Fletcher's Creek South
- homes for sale in Central Park
- There are no active MLS listings right now. Please check back soon!



