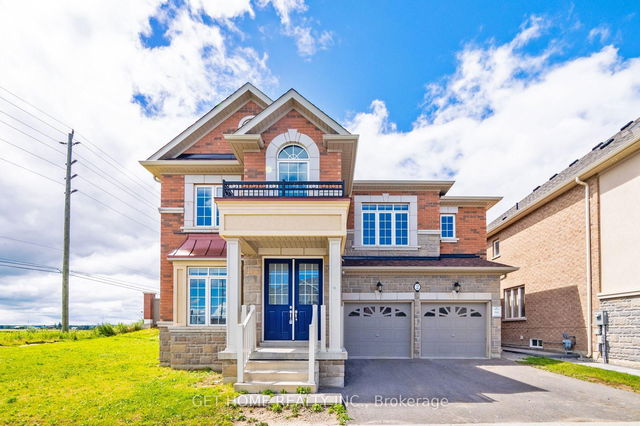Size
-
Lot size
3466 sqft
Street frontage
-
Possession
Flexible
Price per sqft
$316 - $451
Taxes
$9,209 (2024)
Parking Type
-
Style
3-Storey
See what's nearby
Description
*Power Of Sale* Spectacular Home Located In One Of Brampton's Most Coveted Neighbourhoods. This Exquisite Home Boasts Over 4,300 Square Feet Of Above Ground Living Space Including 5 Bedrooms And 4 Washrooms. Walking Into The Home You Are Greeted By A Bright And Airy, Open Concept Layout Which Is Flooded With An Abundance Of Natural Light. The Home Features Many Luxurious Finishes Throughout Including A Stunning Chef's Kitchen Featuring Build In Appliances, A Large Breakfast Bar, And Stunning Countertops. The Open Concept Kitchen, Dining Area, Family Room, And Multiple Balconies Throughout Make This Home An Entertainer's Dream. The Primary Bedroom Features A Spa Inspired, 5 Piece Ensuite, And A Balcony Overlooking The Backyard Oasis. All 5 Bedrooms Are Large, Bright, And Have Direct Bathroom Access. The 5th Bedroom Is Located On The 2nd Level Making This Home Perfect For Multi-Generational Families. The Open Concept Ground Floor Is Partially Finished And Features A Walkout To The Large Backyard.
Broker: SOURCE 4 REALTY INC.
MLS®#: W12263913
Property details
Parking:
4
Parking type:
-
Property type:
Detached
Heating type:
Forced Air
Style:
3-Storey
MLS Size:
3500-5000 sqft
Lot front:
38 Ft
Lot depth:
90 Ft
Listed on:
Jul 4, 2025
Show all details
Rooms
| Level | Name | Size | Features |
|---|---|---|---|
Third | Bedroom 3 | 12.3 x 12.2 ft | |
Second | Family Room | 17.2 x 15.8 ft | |
Second | Bedroom 5 | 10.8 x 10.5 ft |
Show all
Instant estimate:
orto view instant estimate
$18,657
lower than listed pricei
High
$1,601,998
Mid
$1,561,243
Low
$1,468,653
Have a home? See what it's worth with an instant estimate
Use our AI-assisted tool to get an instant estimate of your home's value, up-to-date neighbourhood sales data, and tips on how to sell for more.







