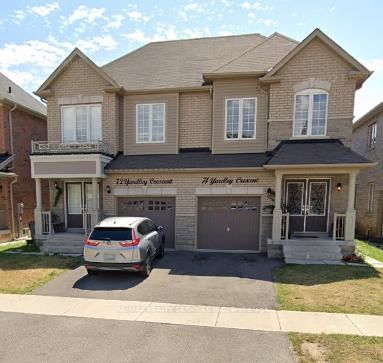Furnished
No
Lot size
2224 sqft
Street frontage
-
Possession
2025-08-01
Price per sqft
$1.55 - $2.07
Hydro included
No
Parking Type
-
Style
2-Storey
See what's nearby
Description
Beautiful and spacious 4-bedroom, 2.5-bath semi-detached home offering approximately 1800 sq ft of living space in the highly desirable Credit Valley neighbourhood, just minutes from Mt. Pleasant GO Station. This well-maintained home features hardwood flooring on the main level, an open-concept living and dining area, and an upgraded modern kitchen with stainless steel appliances, granite countertops, and ample cabinetry. The separate breakfast area walks out to a fully fenced backyard, ideal for outdoor relaxation and entertaining. Additional highlights include main floor laundry, direct garage access, zebra blinds throughout, and separate temperature controls (upstairs & basement), providing personalized comfort and energy efficiency. The second floor boasts a large primary bedroom with a walk-in closet and a 4- piece ensuite, along with three additional generously sized bedrooms. Located within walking distance to schools, parks, Brampton Transit, and just a short drive to shopping, restaurants, and financial institutions. Tenants are responsible for 70% of utilities.
Broker: RE/MAX REAL ESTATE CENTRE TEAM ARORA REALTY
MLS®#: W12272835
Property details
Parking:
2
Parking type:
-
Property type:
Semi-Detached
Heating type:
Forced Air
Style:
2-Storey
MLS Size:
1500-2000 sqft
Lot front:
23 Ft
Lot depth:
93 Ft
Listed on:
Jul 9, 2025
Show all details
Rooms
| Level | Name | Size | Features |
|---|---|---|---|
Second | Primary Bedroom | 0.0 x 0.0 ft | |
Main | Kitchen | 0.0 x 0.0 ft | |
Main | Dining Room | 0.0 x 0.0 ft |
Show all







