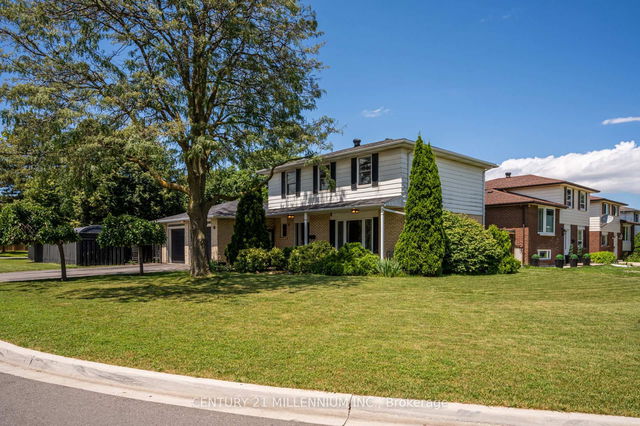Size
-
Lot size
7465 sqft
Street frontage
-
Possession
Flexible
Price per sqft
$500 - $667
Taxes
$4,801.62 (2024)
Parking Type
-
Style
2-Storey
See what's nearby
Description
Stunning & loaded w/ upgrades Largest model in the area on a private corner lot offering 4 bed 2.5 bath w/ perfect LAYOUT TOCREATE 2 SEPARATE UNITS for rental income or multi generational home. Unit 1 main floor & 2nd fully renovated 4 bed, Unit 2ground floor family room entrance: Add kitchen to make LR,DR Kitch then Bsmt would be a King sz or 2 bdrms w/ 4pc bath &private laundry. (Digitally staged photos showcase option) With Double wide 6 car parking works perfectly for upper & lowerunits.Hobbyist dream insulated/heated Dbl garage & a backyard escape for the family. Transformed interior feat new Laminate flr,baseboards, smooth ceilings, pot lights t-out the XL living, dining & dream custom kitchen w/ shaker cabinets, glass bcksplsh,granite cntrs flows to m/f 2pc & bonus true XL Great rm custom B/I cabinets, stone gas fireplace w/ mantle ptlights & Dbl doors w/side windows that w/o & showcase your backyard paradise! Custom interlocked patio, covered pergola, kids play structure, gasfireplace, & privacy cedars make it an entertainers dream. Updated staircase leads to more upgrades t-out the 4 bdrms, shakersolid core doors, Lam flrs, baseboards, modern lighting. Escape to the open concept Renovated bsmt Rec room can be abachelor inlaw suit w/ bonus its modern 4pc bath. 2 entrance doors to garage, epoxy floor, sep electrical panel, insulateddoors.The size of the property home & its features accommodates single/ multi generational & large families. This home is thetotal pkg for your family. Walk to Earnscliffe park, multiple schools, quick access to 410/407/Queen St corridor, Hwy 407, 410Steeles Go Station.
Broker: CENTURY 21 MILLENNIUM INC.
MLS®#: W12122254
Property details
Parking:
6
Parking type:
-
Property type:
Detached
Heating type:
Forced Air
Style:
2-Storey
MLS Size:
1500-2000 sqft
Lot front:
59 Ft
Lot depth:
125 Ft
Listed on:
May 3, 2025
Show all details
Rooms
| Level | Name | Size | Features |
|---|---|---|---|
Ground | Great Room | 20.3 x 16.4 ft | |
Ground | Kitchen | 16.3 x 9.3 ft | |
Ground | Living Room | 19.3 x 12.4 ft |
Show all
Instant estimate:
orto view instant estimate
$31,772
lower than listed pricei
High
$993,400
Mid
$968,128
Low
$910,713







