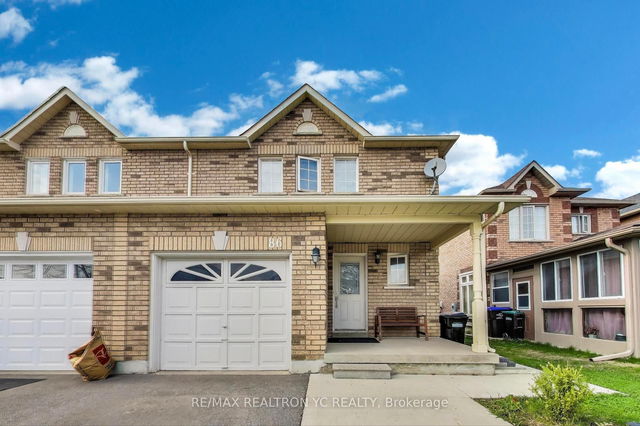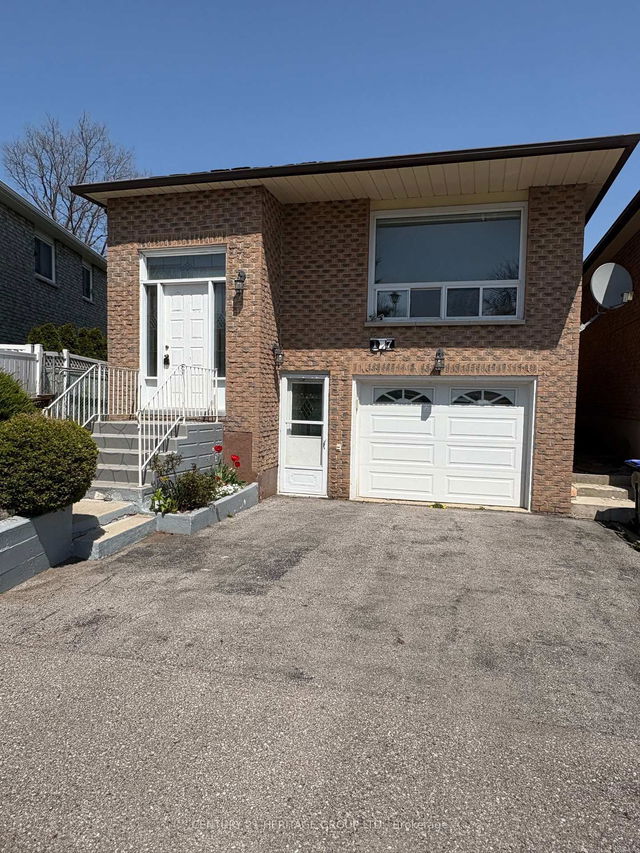Size
-
Lot size
3293 sqft
Street frontage
-
Possession
Flexible
Price per sqft
$525 - $716
Taxes
$4,006.8 (2025)
Parking Type
-
Style
2-Storey
See what's nearby
Description
Discover this inviting semi-detached home on Breeze in Bradford West Gwillimbury. With a brick exterior, the 2-storey residence features 3 bedrooms, 3 bathrooms, and a fully finished basement W/Separate entrance, providing ample living space. The home sits on a 29.58 ft x 111.63 ft lot with a fenced yard, perfect for outdoor activities BBQ & Kids Playground with an interlocking front and rear backyard. The property includes a private spacious driveway and an attached garage, offering parking for four vehicles. Inside, Engineered Hardwood Floor On Ground, enjoy modern amenities like dimmable pot-lights, a well-equipped kitchen with appliances, gas forced-air heating, and central air conditioning. Outside, the home features an interlocking front yard, backyard, and side area, along with an outdoor BBQ. Located in a family-friendly community near schools, this home blends comfort and convenience, ideal for families looking for a spacious and well-maintained residence. No Sidewalk In Front - More Parking! Steps To Schools, Parks, Shopping, Transit And More!
Broker: RE/MAX REALTRON YC REALTY
MLS®#: N12137015
Property details
Parking:
4
Parking type:
-
Property type:
Semi-Detached
Heating type:
Forced Air
Style:
2-Storey
MLS Size:
1100-1500 sqft
Lot front:
29 Ft
Lot depth:
111 Ft
Listed on:
May 9, 2025
Show all details
Rooms
| Level | Name | Size | Features |
|---|---|---|---|
Upper | Primary Bedroom | 15.2 x 9.3 ft | |
Upper | Bedroom 2 | 9.8 x 9.6 ft | |
Basement | Family Room | 21.3 x 10.4 ft |
Show all
Instant estimate:
orto view instant estimate
$5,673
lower than listed pricei
High
$817,919
Mid
$782,327
Low
$758,615
Have a home? See what it's worth with an instant estimate
Use our AI-assisted tool to get an instant estimate of your home's value, up-to-date neighbourhood sales data, and tips on how to sell for more.







