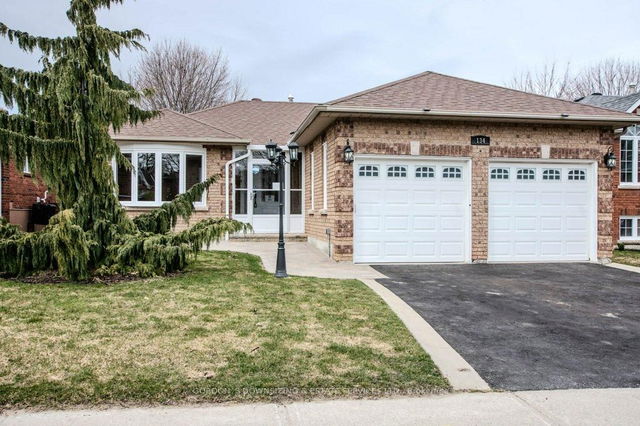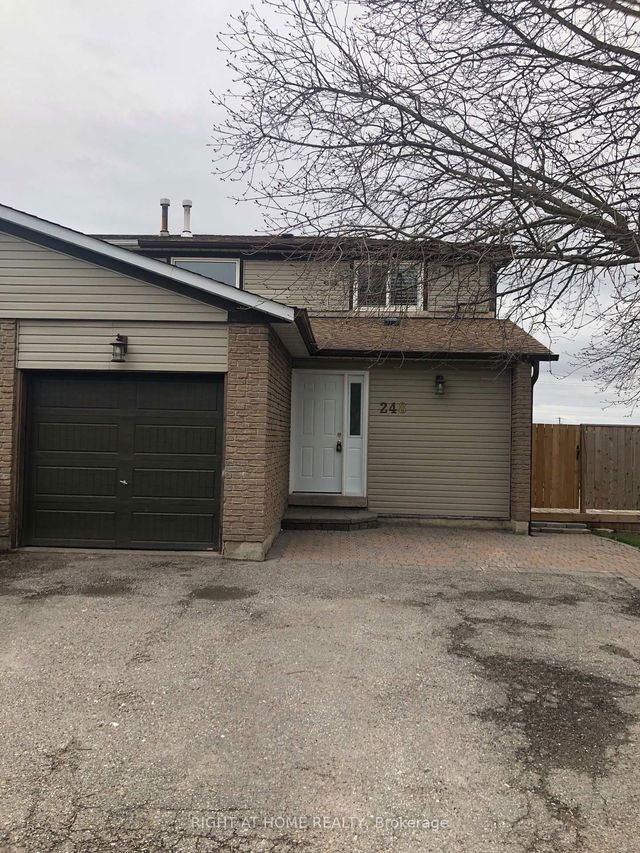Size
-
Lot size
5489 sqft
Street frontage
-
Possession
2025-04-25
Price per sqft
$543 - $741
Taxes
$4,557 (2024)
Parking Type
-
Style
Bungalow
See what's nearby
Description
Welcome to 134 Compton Crescent! This charming bungalow in a quiet, family-friendly neighborhood in Bradford is just an hour from downtown Toronto and conveniently located near shopping, dining, parks, and entertainment, this home offers both comfort and accessibility. A private double-wide driveway leads to a double-car attached garage. An interlocking walkway extends from the driveway to a cozy sunroom, perfect for enjoying morning coffee or quiet afternoons. The private, fenced backyard features a deck, ideal for outdoor relaxation. Inside, the open-concept main floor is thoughtfully designed for accessibility, featuring an extra-wide front door, and a bright eat-in kitchen with a walkout to the deck. The spacious primary bedroom includes a large closet and direct access to a four-piece bath, while an additional room can serve as a home office or be converted into a second bedroom. The finished basement offers a large bedroom, another four-piece bath, a media room, ample storage, and potential for further development. Thoughtfully designed with accessibility in mind, this inviting bungalow is a wonderful place to call home. Home inspection available. Offers will be presented on May 1, 2025.
Broker: GORDON`S DOWNSIZING & ESTATE SERVICES LTD.
MLS®#: N12100523
Property details
Parking:
4
Parking type:
-
Property type:
Detached
Heating type:
Forced Air
Style:
Bungalow
MLS Size:
1100-1500 sqft
Lot front:
49 Ft
Lot depth:
111 Ft
Listed on:
Apr 24, 2025
Show all details
Rooms
| Level | Name | Size | Features |
|---|---|---|---|
Basement | Family Room | 10.7 x 19.8 ft | |
Main | Kitchen | 18.1 x 9.8 ft | |
Main | Office | 16.3 x 9.3 ft |
Show all
Instant estimate:
orto view instant estimate
$3,556
lower than listed pricei
High
$839,434
Mid
$811,344
Low
$772,997







