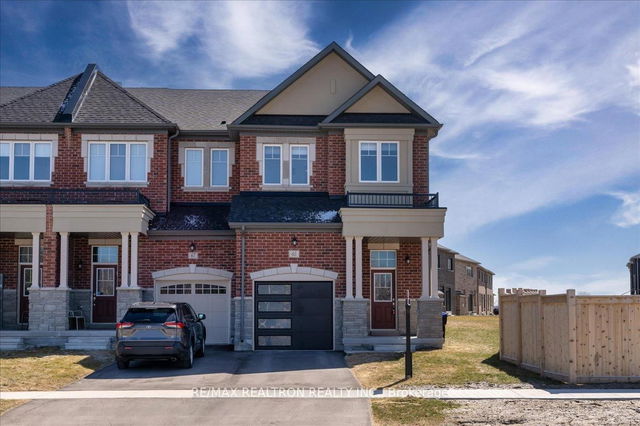Size
-
Lot size
2415 sqft
Street frontage
-
Possession
Flexible
Price per sqft
$425 - $567
Taxes
$5,503 (2024)
Parking Type
-
Style
2-Storey
See what's nearby
Description
Welcome to this Newly Built, Modern End Unit Town, Just Like a Semi-Detached, 4 Bedroom Home Situated On a Premium Pie-Shaped Lot in the Family Friendly Town of Bradford! Step Inside to the Beautiful Main Floor Offering Laminate Flooring, 9-Foot Ceilings, Convenient Main Floor Laundry and LED Spotlights. The Gorgeous Kitchen Is a True Highlight, Featuring Granite Countertops, a Beautiful Waterfall Island, and Stainless Steel Appliances. Venture Upstairs on An Elegant Oak Staircase With Iron Pickets and be Met with Berber Carpet's Throughout, a Perfect Master Suite Including a Luxurious 5-Piece Ensuite with a Soaker Tub, Separate Shower, His and Her Sinks, and a Generous Walk-In Closet. Additional Features Include Central Vacuum and Smooth Ceilings For a Polished, Contemporary Feel. This Home Also Comes With An Upgraded Modern Garage Door With a Convenient Opener. This Home Is Designed For Comfort, Convenience, and Style. Dont Miss Out On The Opportunity To Make It Yours!
Broker: RE/MAX REALTRON REALTY INC.
MLS®#: N12194605
Open House Times
Saturday, Jun 7th
1:00pm - 4:00pm
Sunday, Jun 8th
1:00pm - 4:00pm
Property details
Parking:
3
Parking type:
-
Property type:
Att/Row/Twnhouse
Heating type:
Forced Air
Style:
2-Storey
MLS Size:
1500-2000 sqft
Lot front:
24 Ft
Lot depth:
99 Ft
Listed on:
Jun 4, 2025
Show all details
Rooms
| Level | Name | Size | Features |
|---|---|---|---|
Main | Breakfast | 11.0 x 8.0 ft | |
Main | Family Room | 22.0 x 10.4 ft | |
Main | Bedroom 2 | 11.6 x 9.6 ft |
Show all
Instant estimate:
orto view instant estimate
$78,654
higher than listed pricei
High
$979,509
Mid
$928,554
Low
$899,063
Have a home? See what it's worth with an instant estimate
Use our AI-assisted tool to get an instant estimate of your home's value, up-to-date neighbourhood sales data, and tips on how to sell for more.







